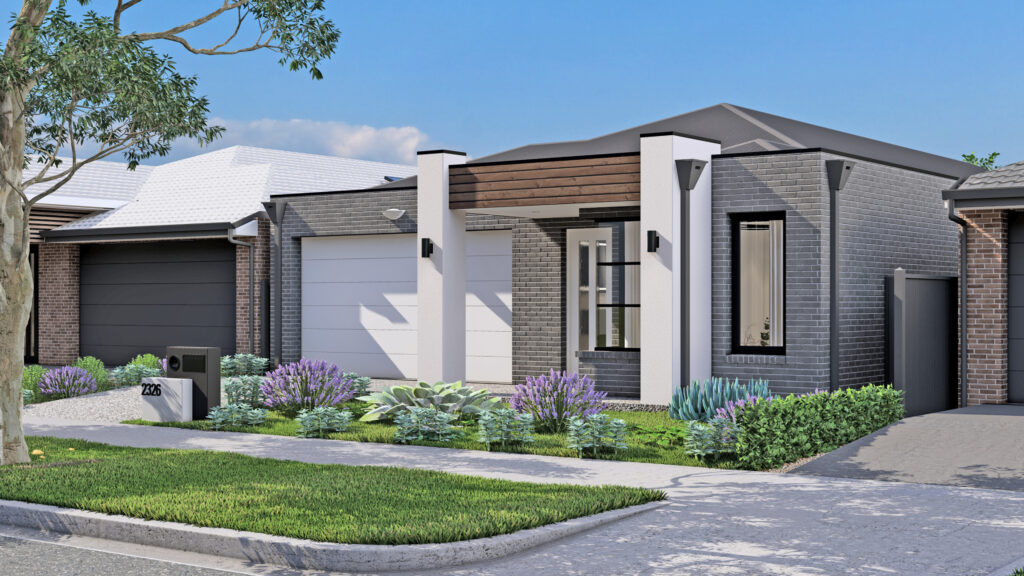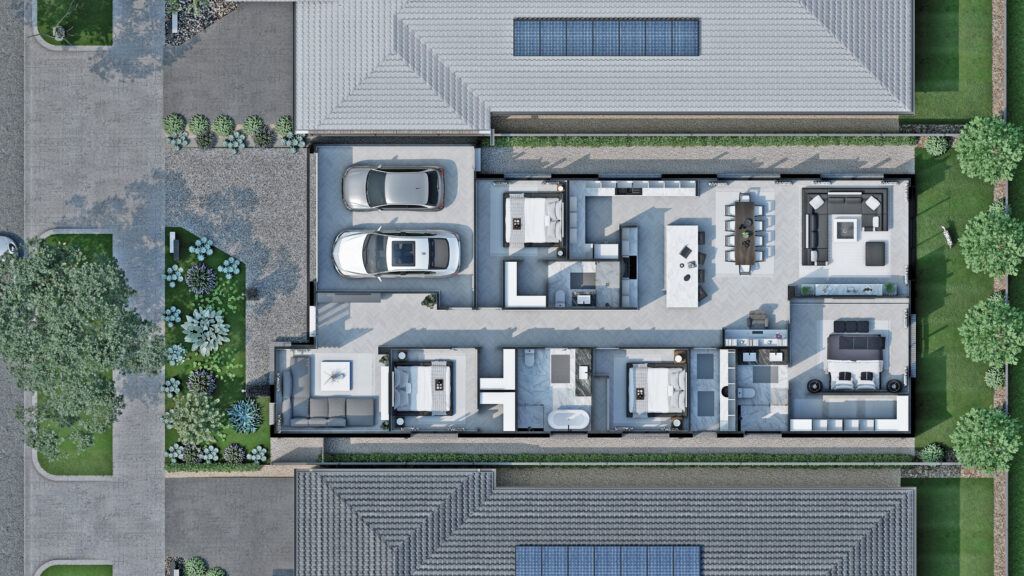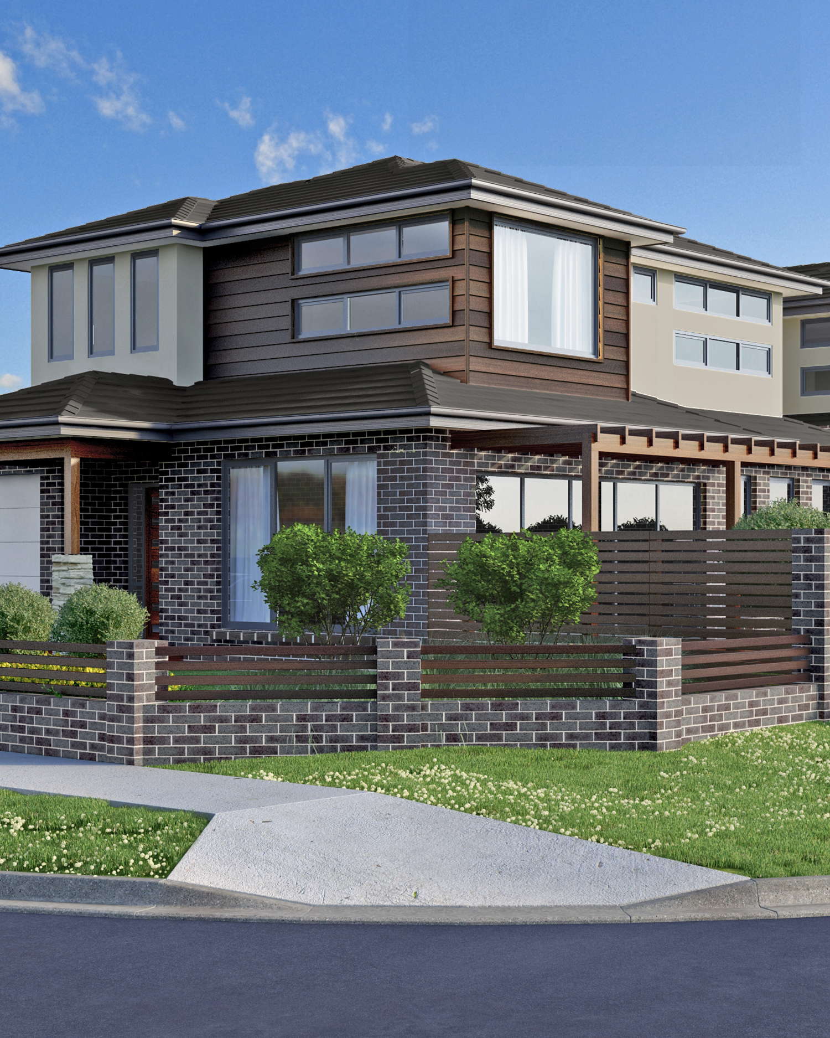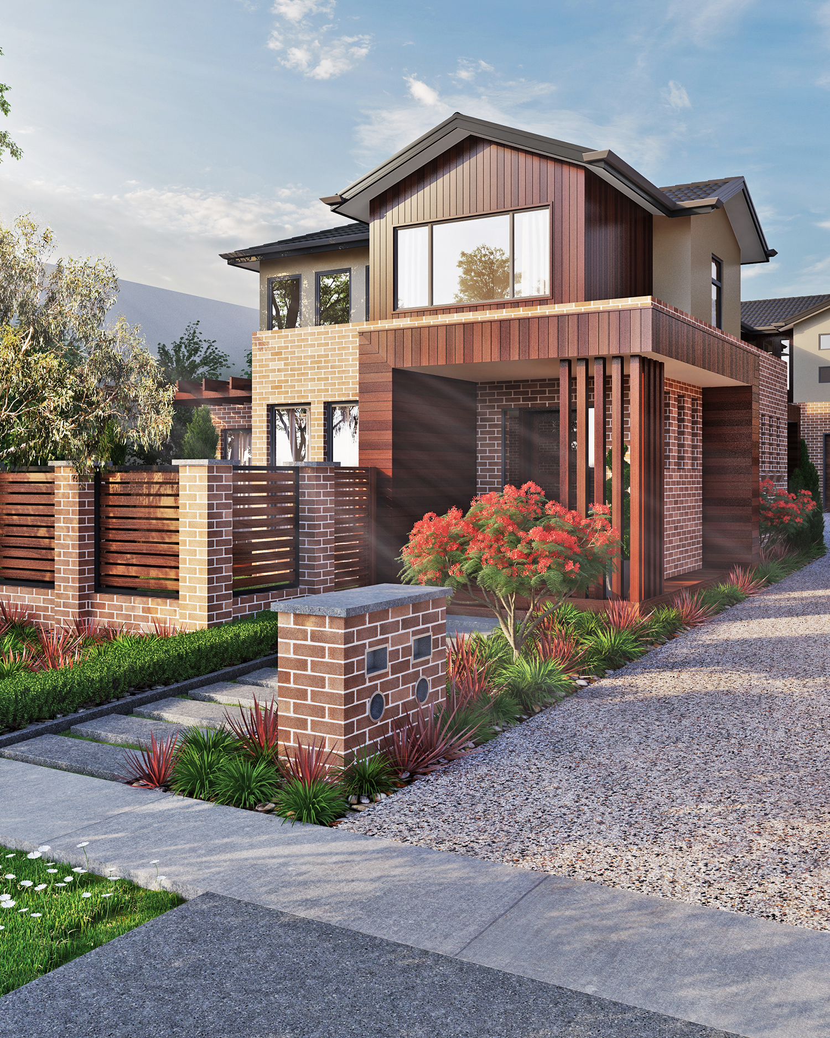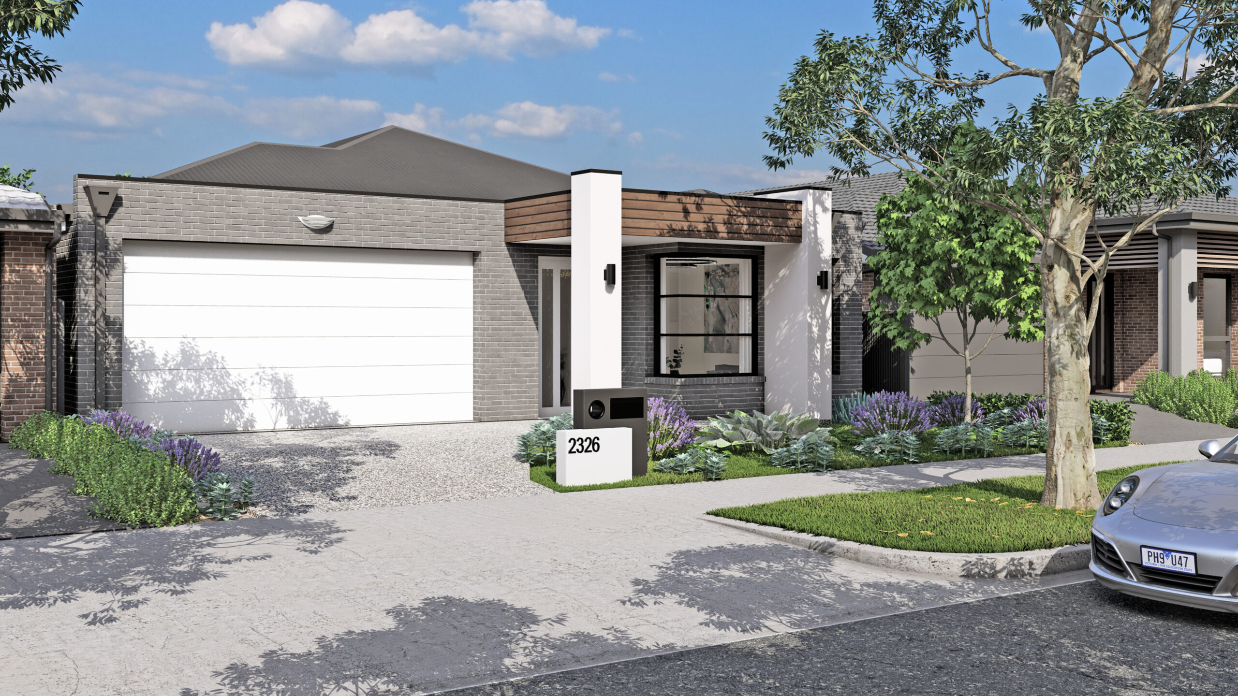
SUBURBAN HOME
- 4 / - 2.5 / - 2 / - 1
PROJECT TYPE: RESIDENCE
PROJECT LOCATION: CLYDE NORTH
SITE SIZE: 400 SQ/M
TOTAL BUILDING AREA: 26 SQ
Located in the growing and well-connected Five Farms Estate in Clyde North, this beautifully designed home embodies the essence of modern suburban architecture. Purpose-built for functional and stylish family living, the design blends clean lines with considered spatial flow.
From the striking street presence to the light-filled interiors, the home reflects a contemporary approach emphasising open-plan living, practical zoning, and quality finishes throughout. Large windows and high ceilings bring in natural light, creating an inviting and airy atmosphere.
With a focus on everyday comfort and smart design, this residence offers multiple living zones and thoughtfully planned interiors that cater to modern family life.

