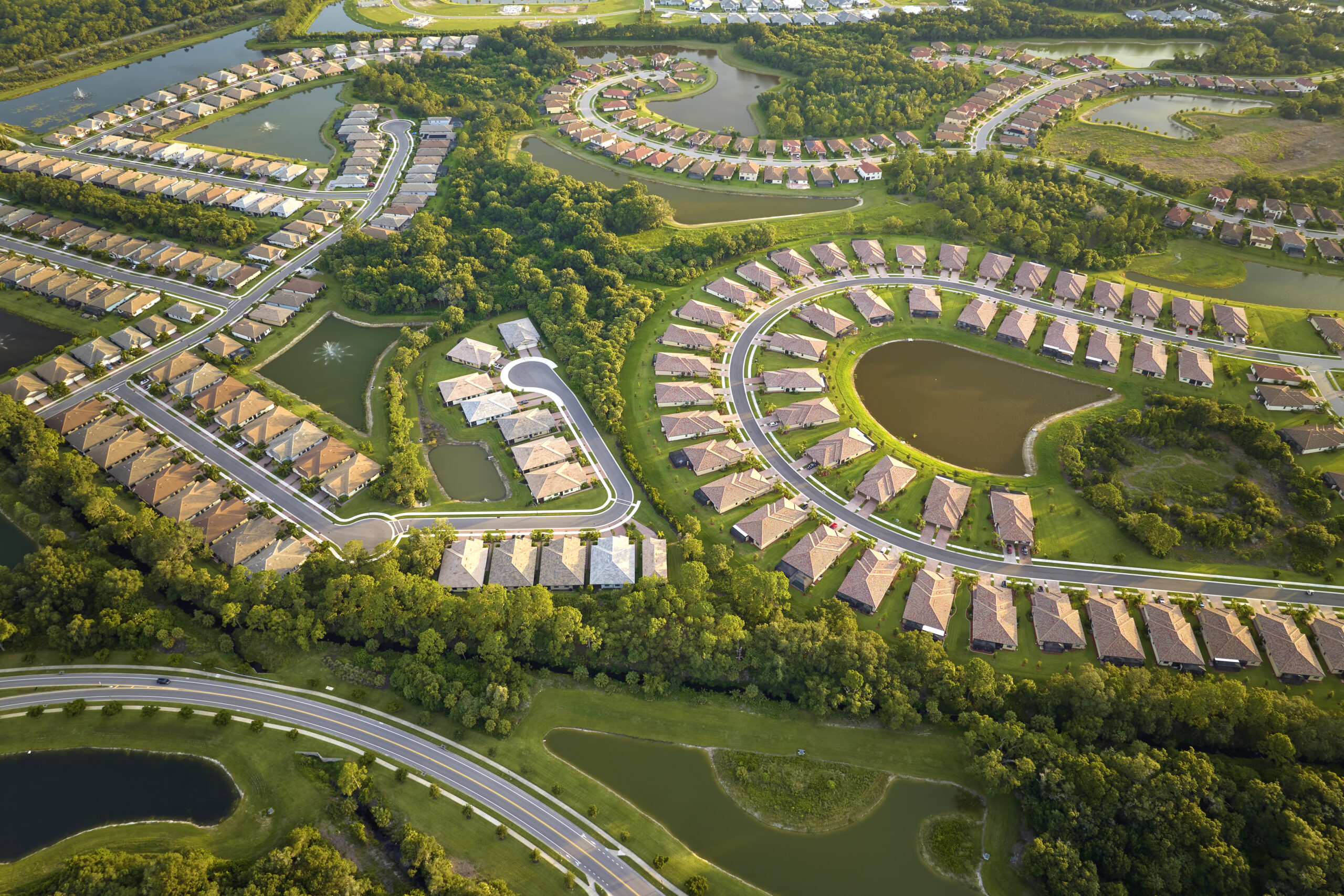
LAND SUBDIVISION
DUPLEX / TERRACE HOMES / MULTI UNITS / APARTMENTS
Land Subdivision & Development Services
At NM Architecture, we provide end-to-end architectural and planning services for land subdivision and redevelopment, helping you unlock the full potential of your property. Whether you're considering a knock-down rebuild, subdividing for duplexes or terrace homes, or planning a complex multi-unit or mixed-use development, we deliver design-led, regulation-ready solutions tailored to your vision and goals.
With over two decades of experience in residential and investment-focused developments, we understand how to strategically navigate the intricacies of planning, zoning, council overlays, and development opportunities, maximising your return while minimising delays and risk.
- Our expertise covers:
- Knock-down and rebuild projects
- Duplexes and dual occupancies
- Terrace homes and townhouses
- Multi-unit developments and low-rise apartments
- Mixed-use residential and commercial buildings
- Boundary realignments and combined land development
- Subdivision feasibility and site potential studies
- Council applications, permits, and development approvals
- Design concepts aligned with planning regulations
- 3D visualisations and BIM coordination for stakeholder clarity
- Comprehensive construction documentation
From the initial site assessment through to concept design, planning approval, and build-ready documentation, we work closely with you and your consultants to ensure your project is efficient, compliant, and built for long-term value.
- Transform land into lasting value with clarity, creativity, and confidence.
