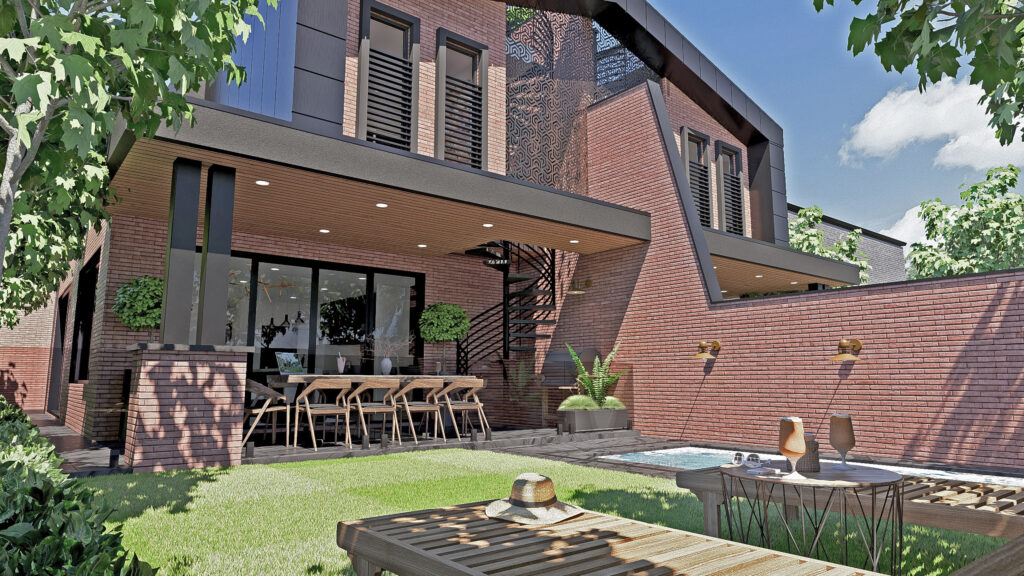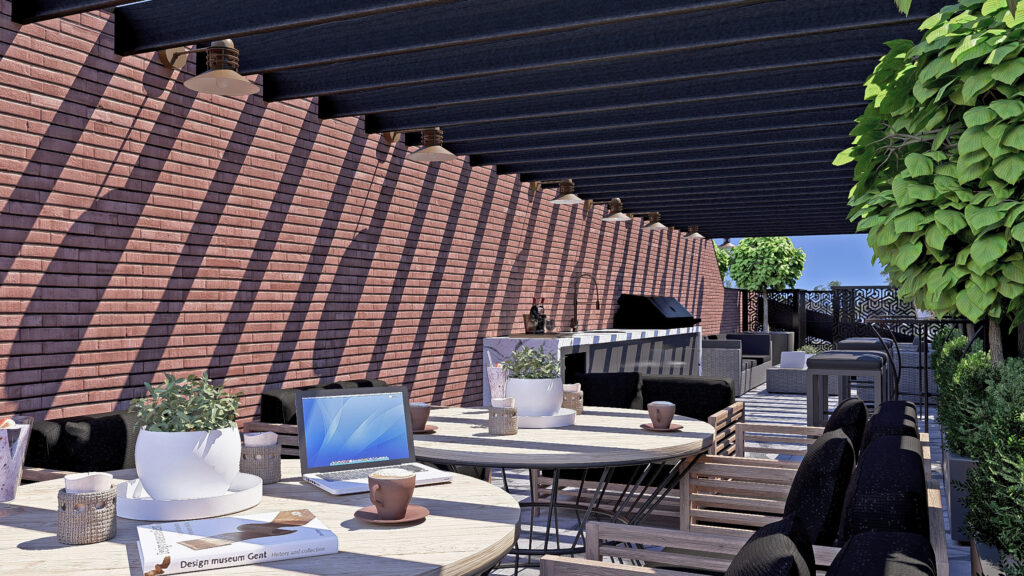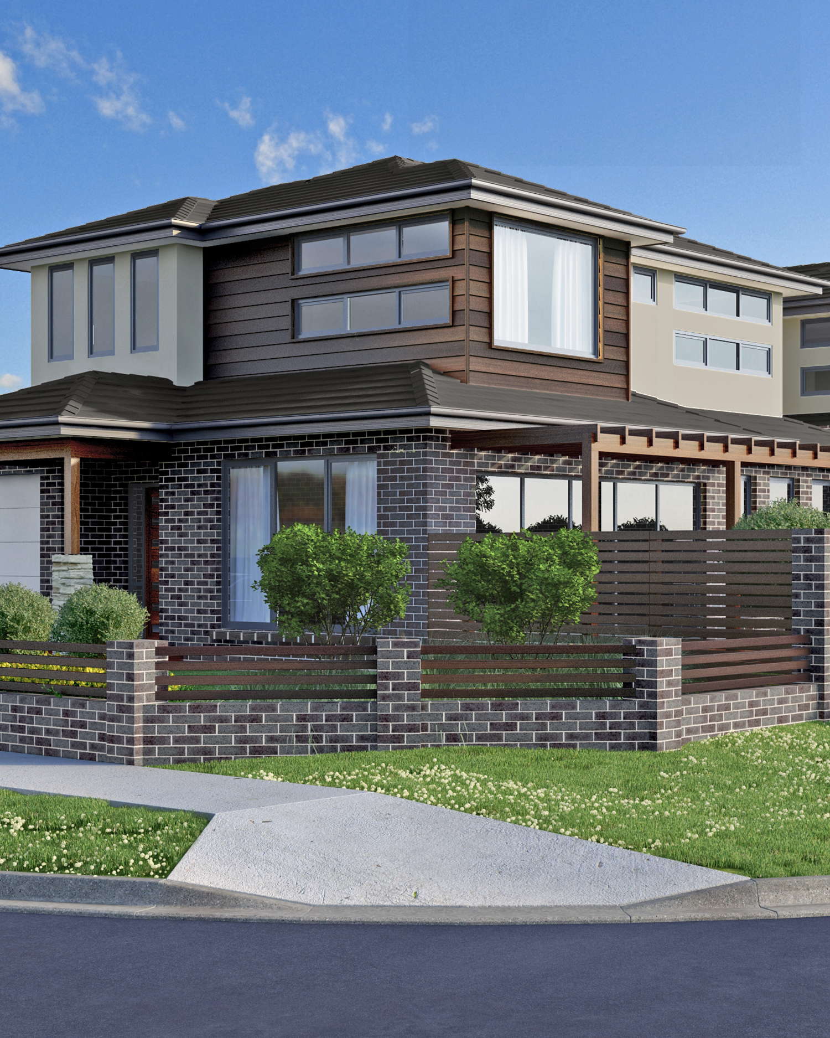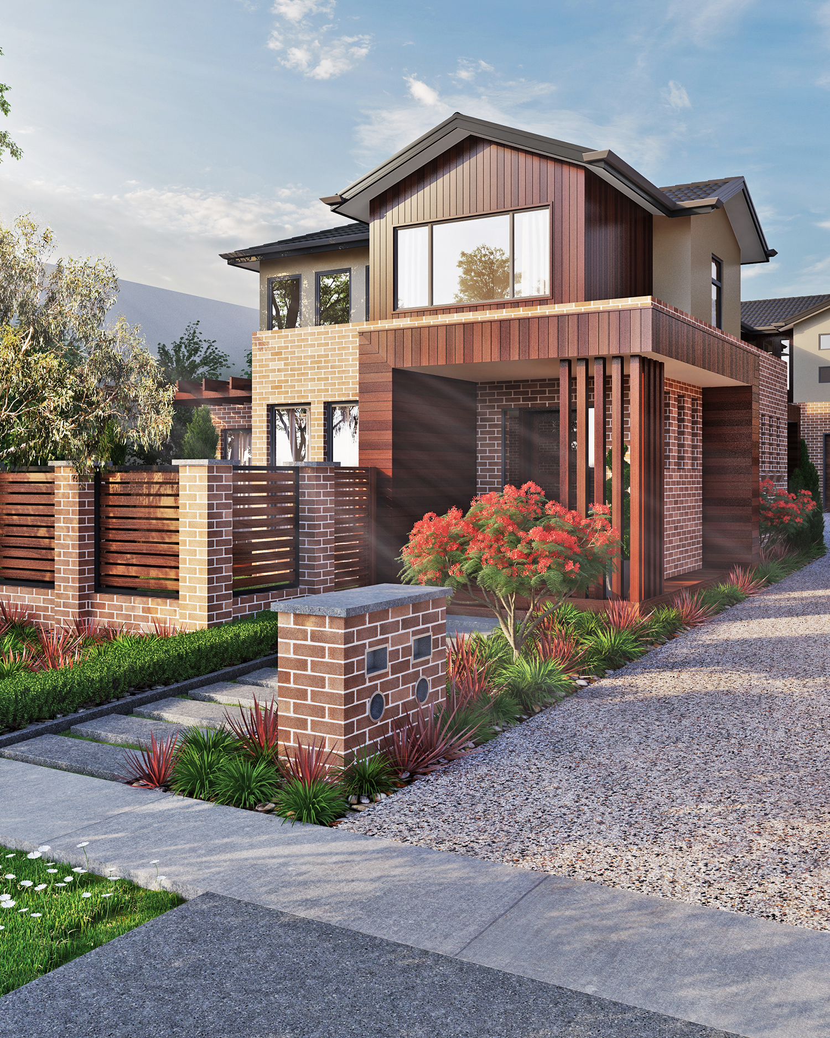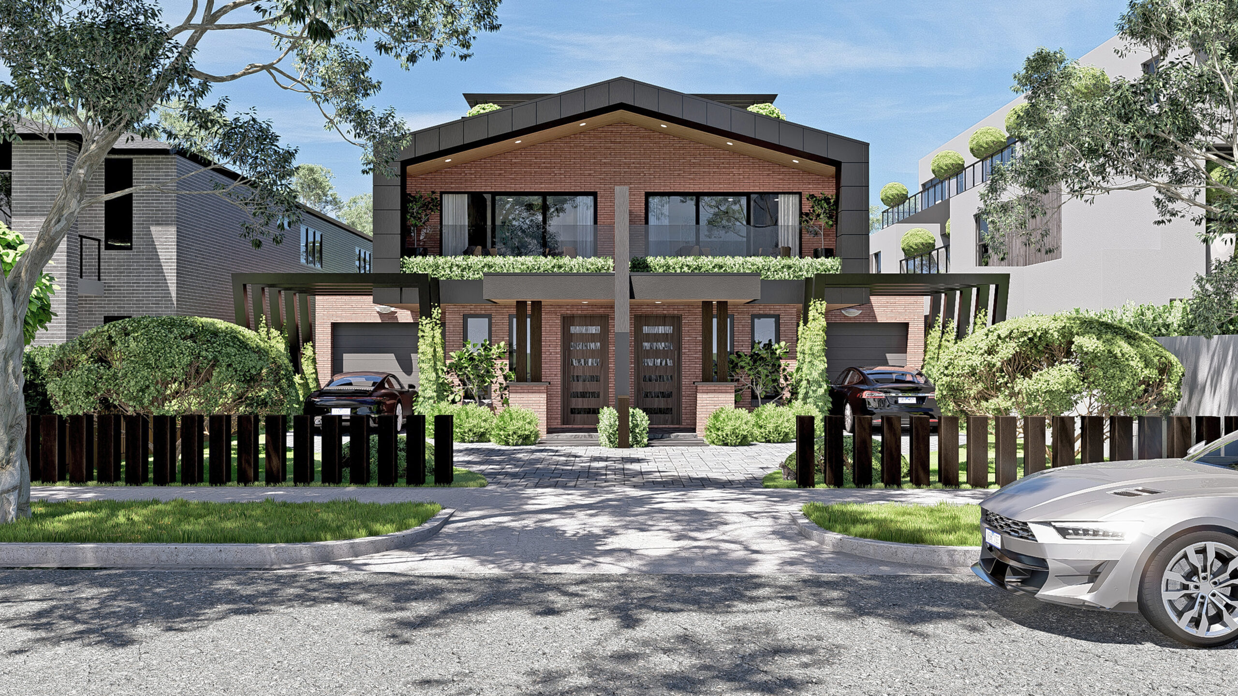
URBAN LIVING
D1 & D2 - - 4 / - 2.5 / - 1 / - 2
PROJECT TYPE: DUPLEX DEVELOPMENT
PROJECT LOCATION: MARIBYNONG
SITE SIZE: 595 SQ/M
TOTAL BUILDING AREA: 658 SQ/M - D1 35 SQ / D2 35 SQ
FLOOR LEVELS: 3
FEATURES: POOL / ROOFTOP TERRACE / CBD VIEWS / ALFRESCOLocated in the vibrant heart of Maribyrnong, just steps from local shops and tram access, this exclusive duplex development redefines urban luxury living. Spanning three levels, including a spectacular rooftop terrace with sweeping views toward Melbourne’s CBD, each residence is designed for comfort, sophistication, and lasting value.
Each home features four generous bedrooms, a dedicated home office, spacious open-plan living zones, and a beautifully appointed master suite. The ground floor opens onto a private backyard featuring a pool and a covered alfresco area with a built-in BBQ, perfect for relaxed outdoor living. A striking external spiral staircase connects the alfresco to the rooftop terrace, enhancing both function and design.
Each residence includes a single garage paired with a modern steel-framed carport at the front, combining practicality with contemporary street appeal. The landscaping is thoughtfully designed lush, low-maintenance, and curated to create a serene, enjoyable outdoor experience year-round.
With carefully selected, enduring materials and considered detailing throughout, these homes offer a refined blend of modern living and architectural character.

