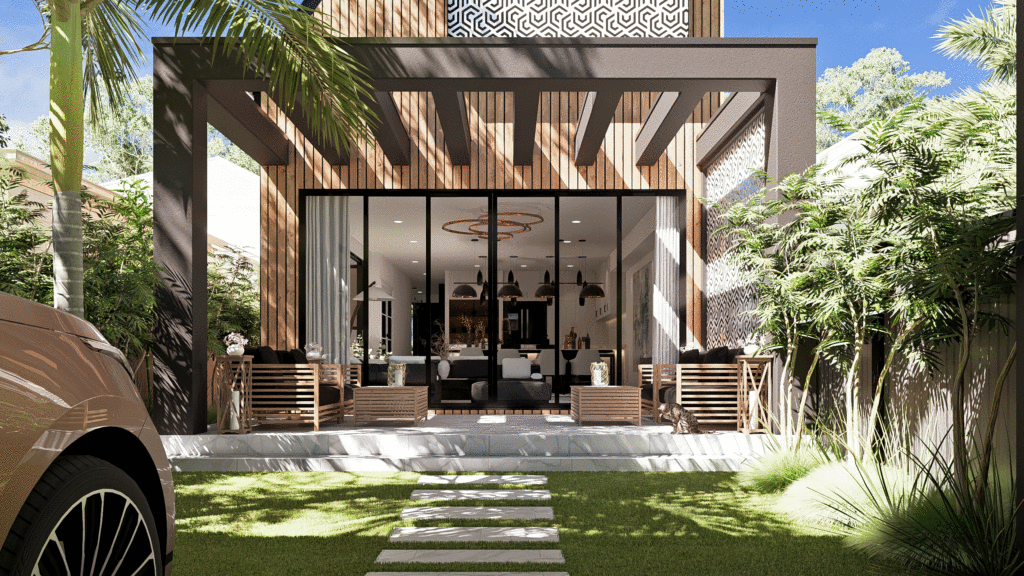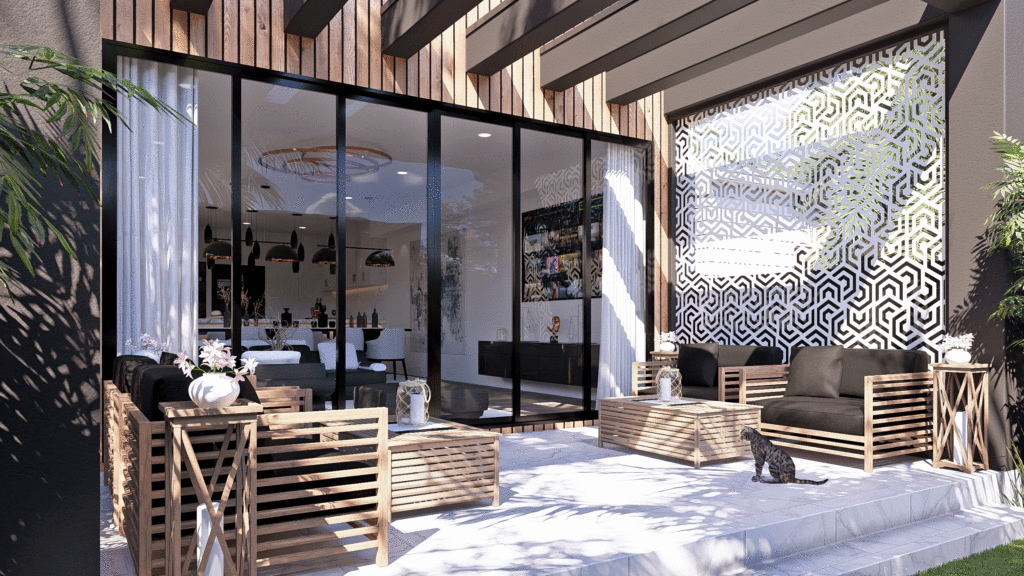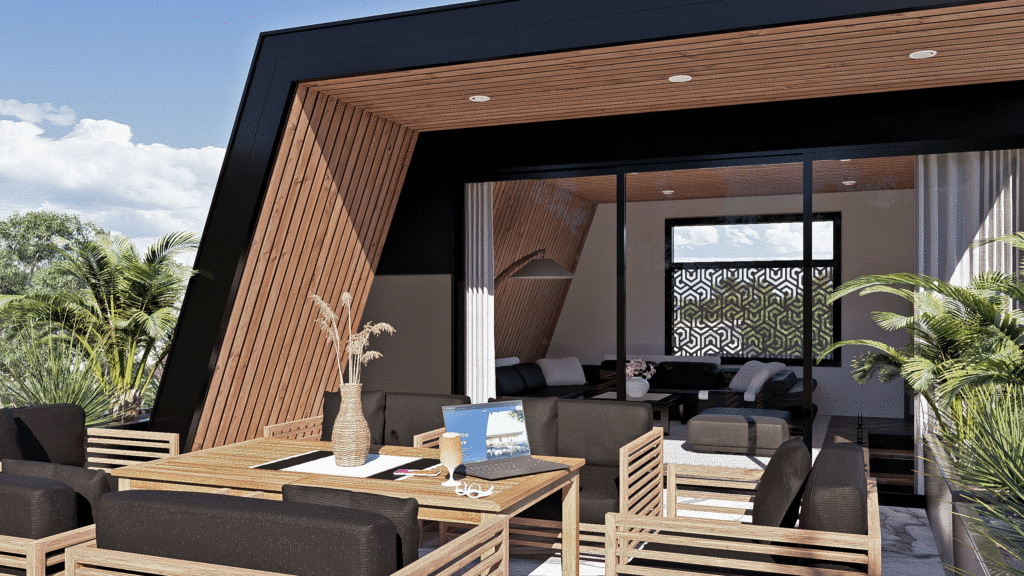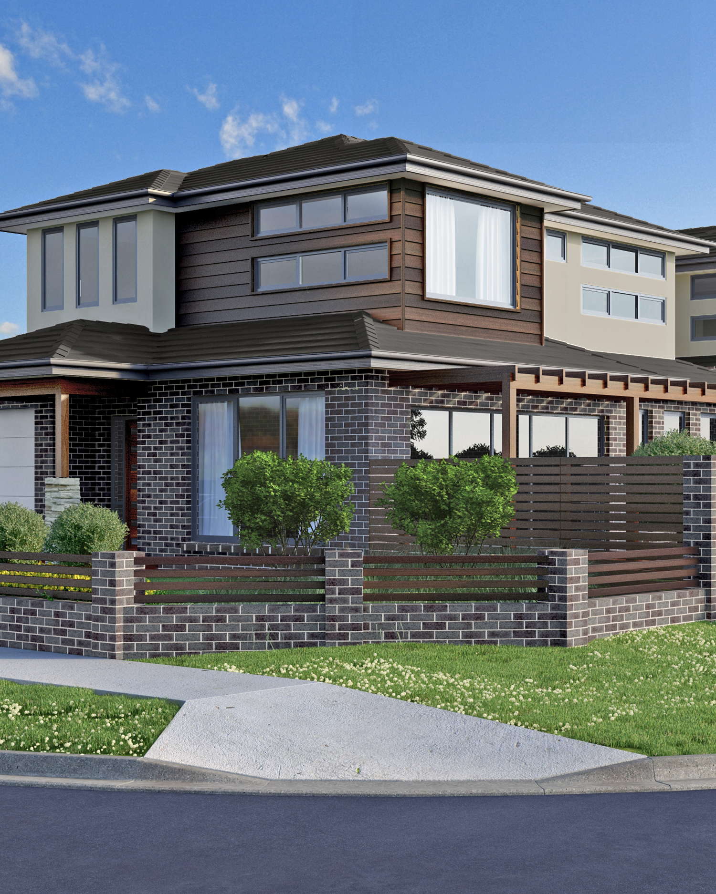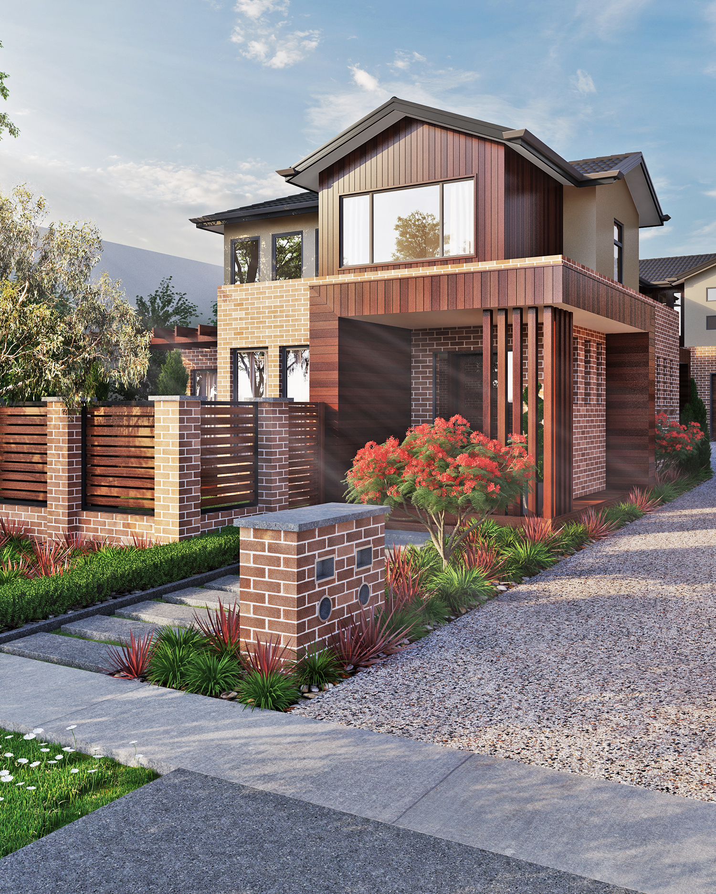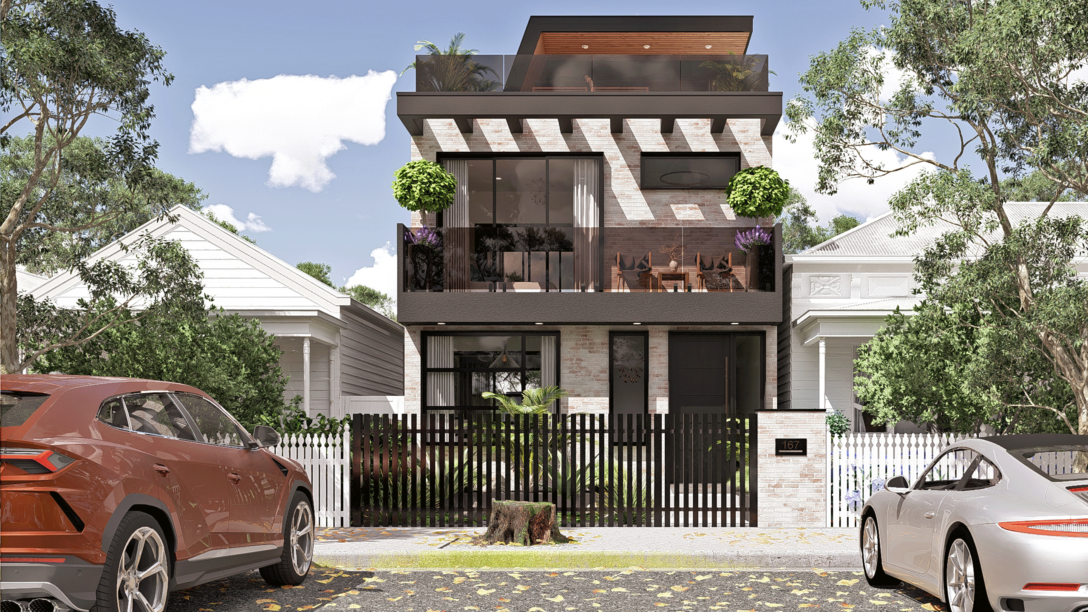
RUSTIC LIVING
- 4 / - 3 / - 1 / - 2
PROJECT TYPE: RESIDENCE
PROJECT LOCATION: SORRENTO
LAND SIZE: 168 SQ/M
TOTAL BUILDING AREA: 36 SQ
FLOOR LEVELS: 4
FEATURES: WINE CELLAR / CINEMA/ ALFRESCO / ROOFTOP TERRACEWhere industrial charm meets modern comfort, this four-storey luxury residence offers an elevated lifestyle just minutes from Melbourne’s vibrant CBD. Designed with a bold, urban aesthetic and softened by warm, natural textures, this home reimagines city living with character and sophistication.
The basement level features a private wine cellar and a cinema room, providing the ultimate in-home entertainment experience. A spacious master suite is thoughtfully positioned on the ground floor, flowing into an open-plan living area and generous alfresco space, perfect for relaxed indoor-outdoor living. The second floor hosts three additional bedrooms, a home office, and a layout designed for family functionality. Crowned by a rooftop terrace, the top floor delivers panoramic views across Melbourne’s skyline and Port Phillip Bay, an entertainer’s dream.
With dual street access and a rear laneway double garage, this architecturally distinctive home blends practicality with prestige in one of the city’s most dynamic suburbs.

