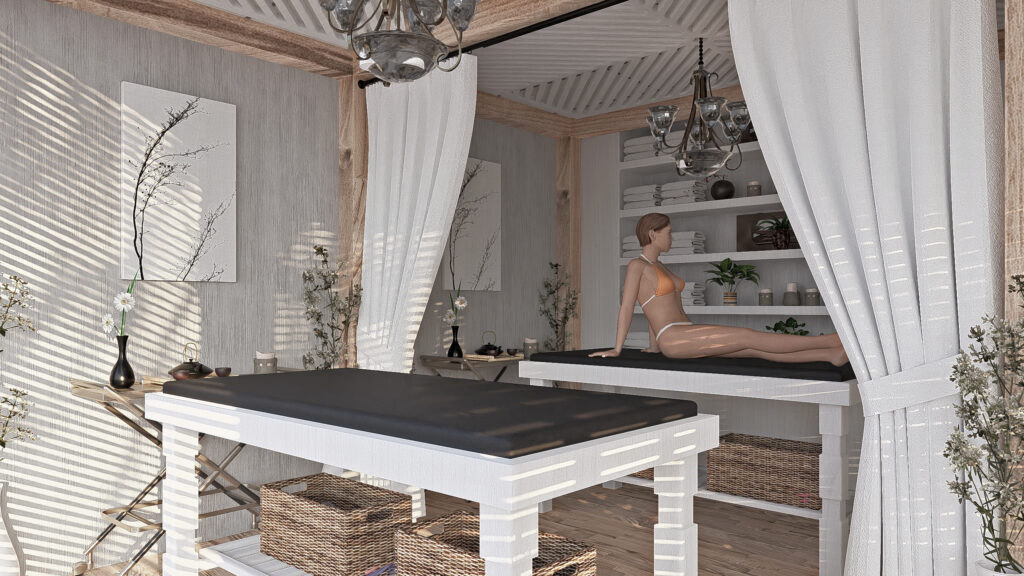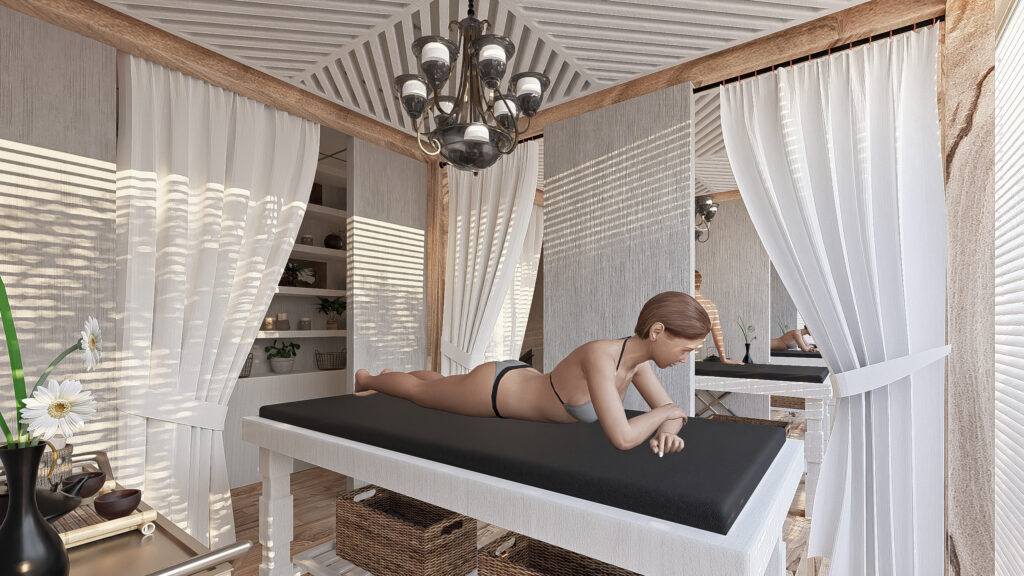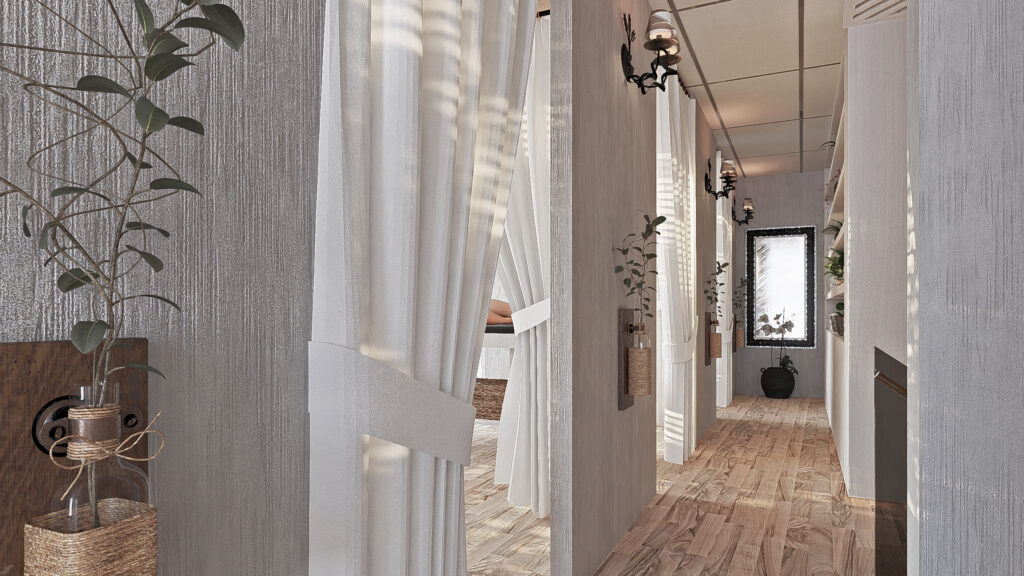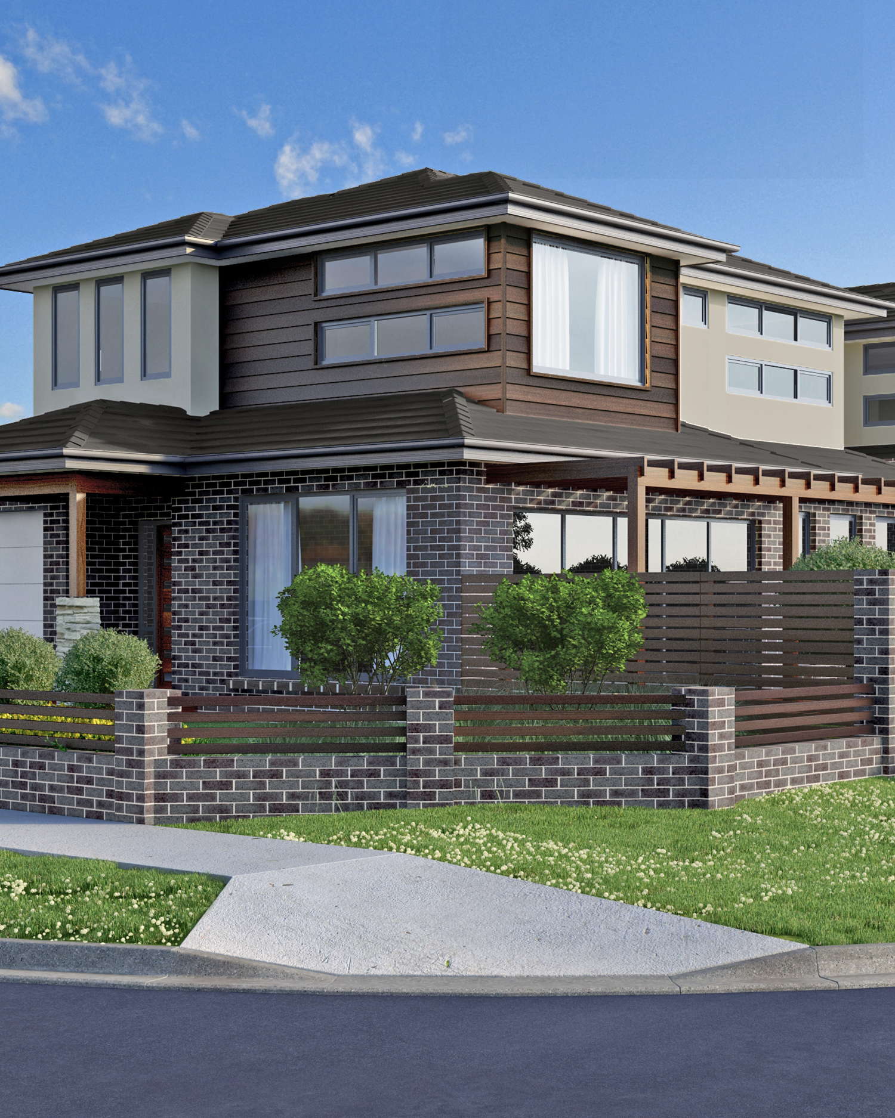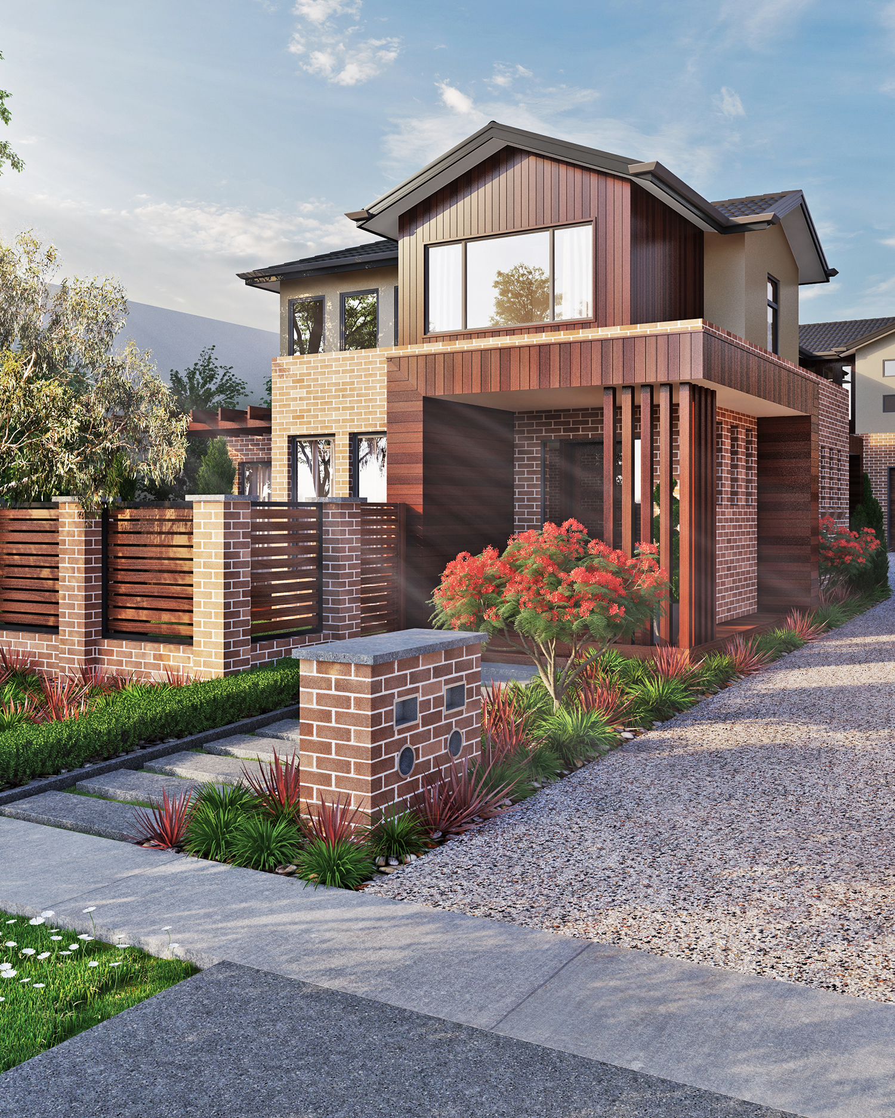
WELLNESS CENTRE
PROJECT TYPE: COMMERCIAL (CHANGE OF USE, INTERIOR & FIT-OUT)
PROJECT LOCATION: CHELTENHAM
TOTAL BUILDING AREA: 320 SQ/M
FEATURES: SHOP / MASSAGE / SPA /This commercial interior project transforms a two-level tenancy in the heart of Cheltenham into a refined and welcoming wellness retreat. The fit-out delivers a calm, luxurious experience for guests while meeting all functional and regulatory needs of a busy spa operation.
On the ground floor, a warm and sophisticated reception area leads to a stylish retail space and private double treatment room, offering both a commercial and therapeutic edge. The upper floor features seven individual treatment rooms and a spa space, carefully laid out to optimise privacy, flow, and client comfort.
Crafted with a palette of natural textures, soft lighting, and subtle architectural detailing, the design balances tranquillity with operational efficiency, creating a cohesive environment that enhances both staff workflow and guest wellbeing.

