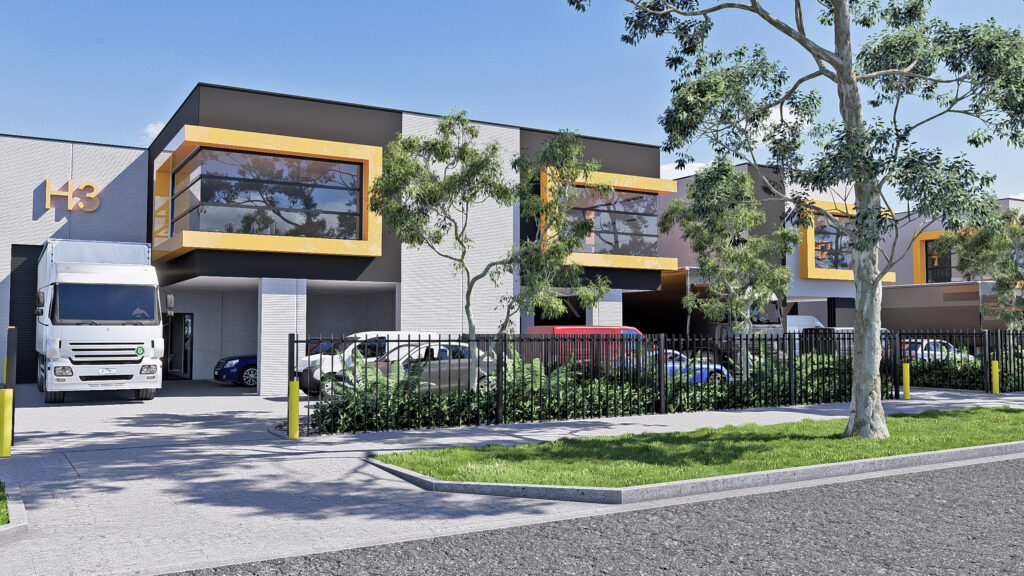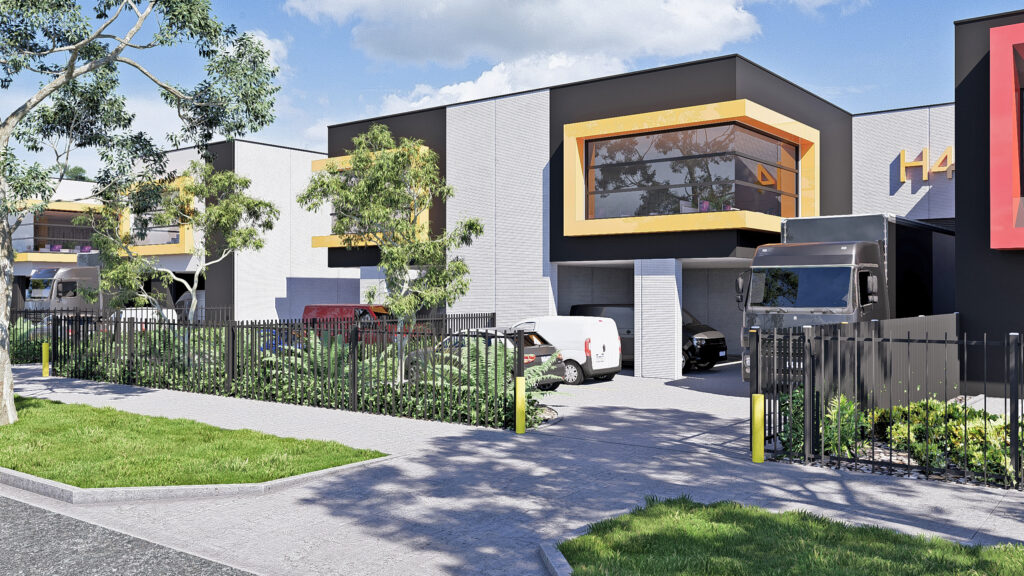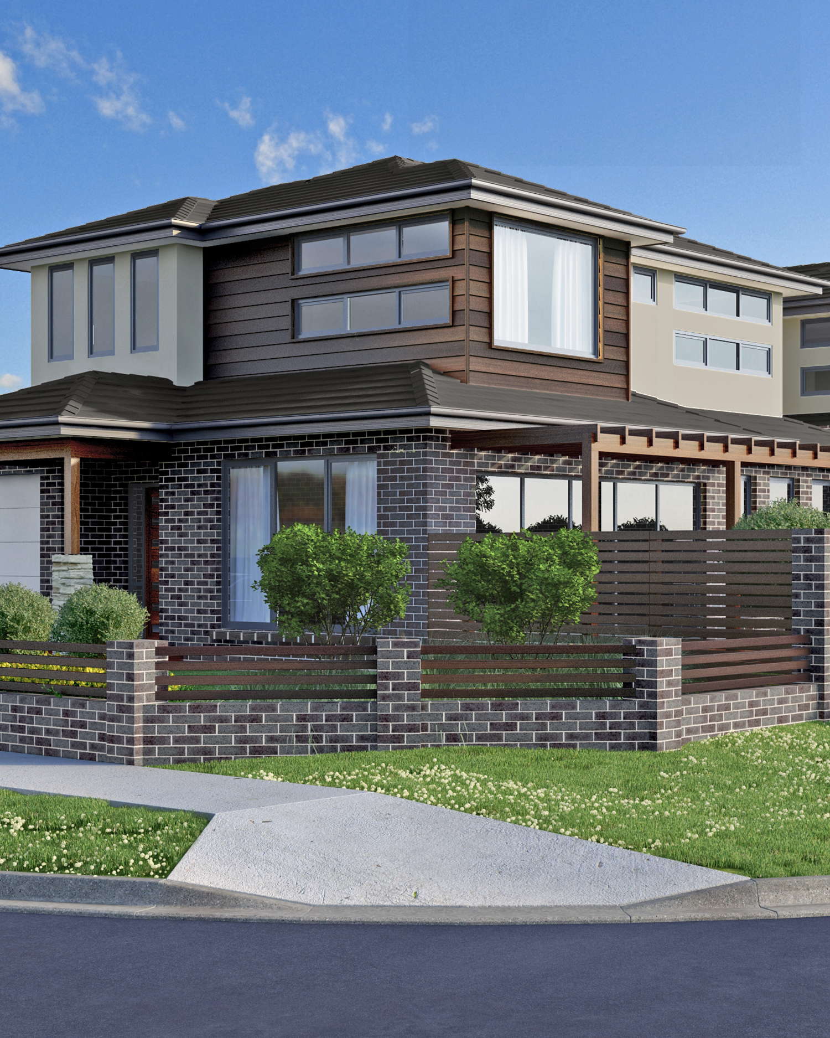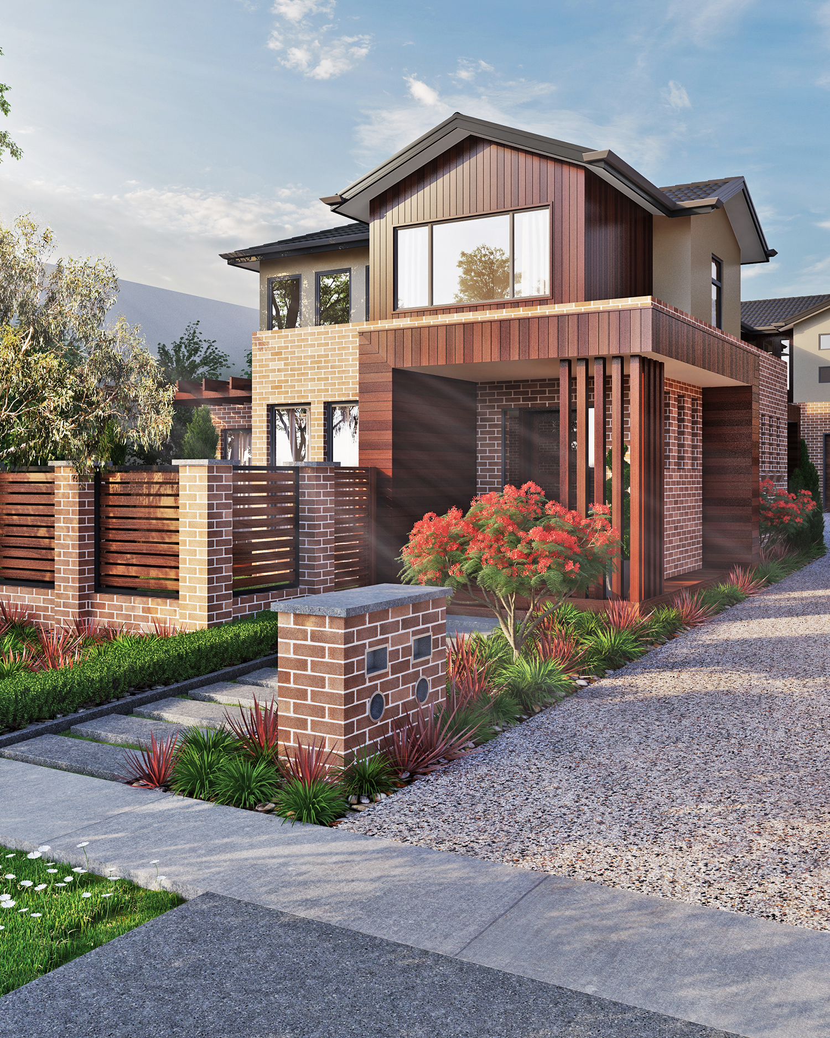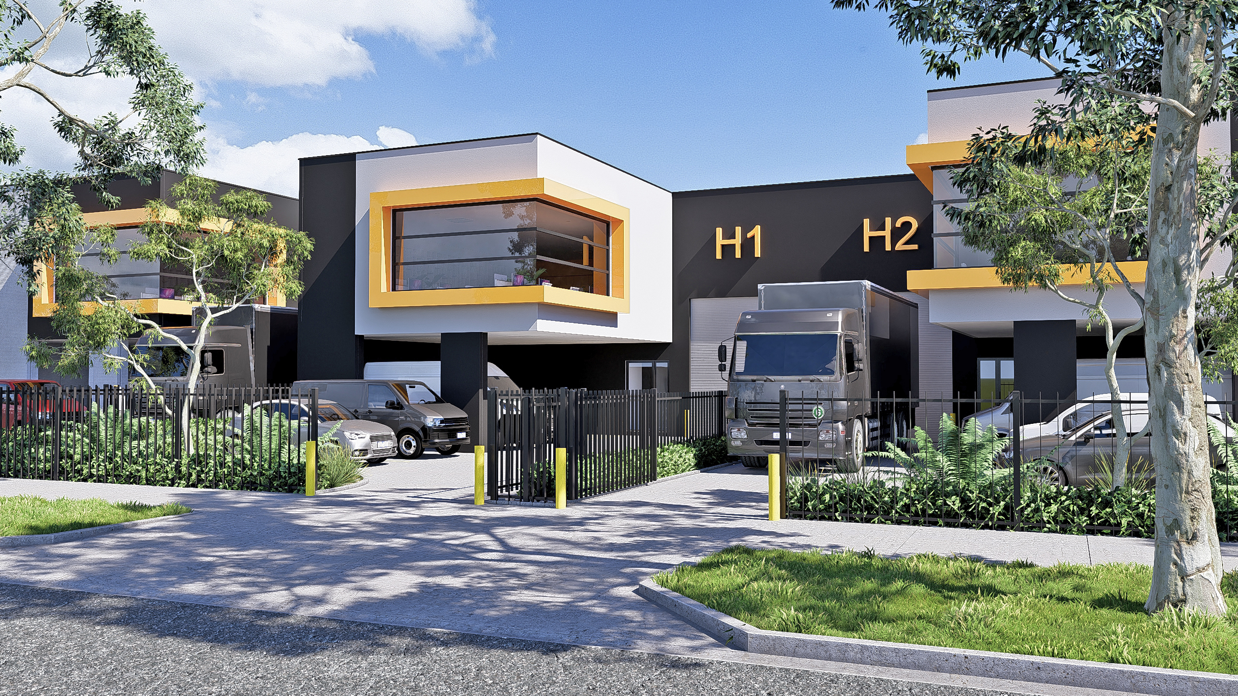
INDUSTRIAL
PROJECT TYPE: INDUSTRIAL COMPLEX
PROJECT LOCATION: RAVENHALL
SITE SIZE: 3875 SQ/M
TOTAL BUILDING AREA: 2880 SQ/M - 6 X 480 SQ/M
FEATURES: 6 X WAREHOUSES/ SHOWROOMS / OPEN PLAN OFFICESStrategically located in Melbourne’s thriving western industrial corridor, this multi-factory development in Ravenhall delivers functional, high-performance spaces tailored for a variety of commercial and industrial operations. Designed with flexibility, efficiency, and tenant usability in mind, each unit offers generous internal clearance, robust structural integrity, and easy vehicular access for logistics and operations.
The development features a modern industrial aesthetic with durable materials, clean lines, and low-maintenance finishes, creating a professional environment that suits warehousing, light manufacturing, or distribution hubs.
Thoughtfully planned layouts maximise site use and ensure compliance with the latest industry standards and council requirements. Ample on-site parking and landscaped setbacks contribute to a clean, well-organised appearance and strong street presence.

