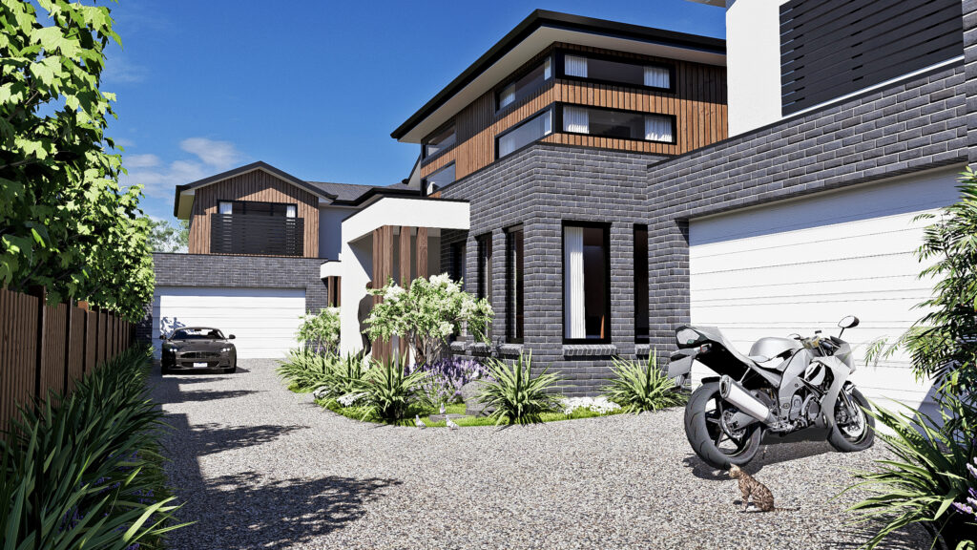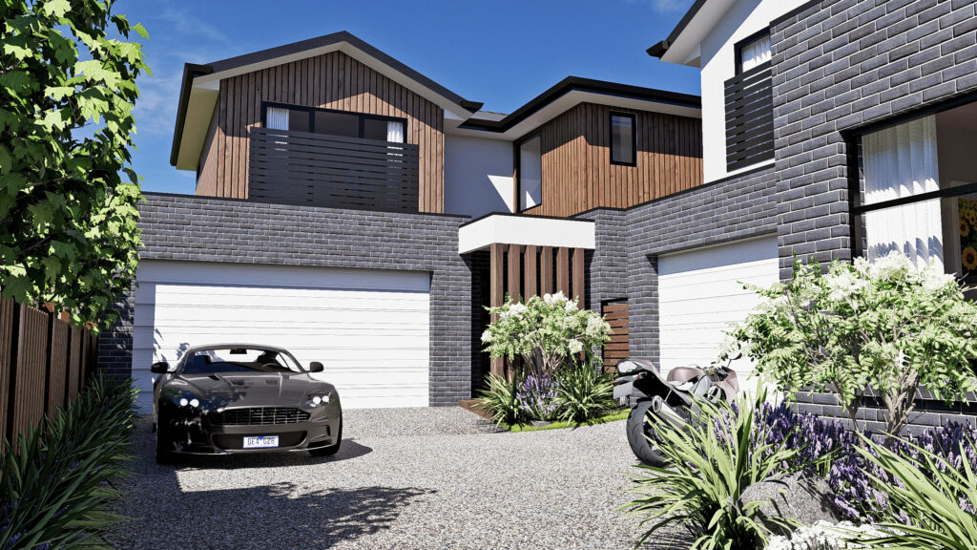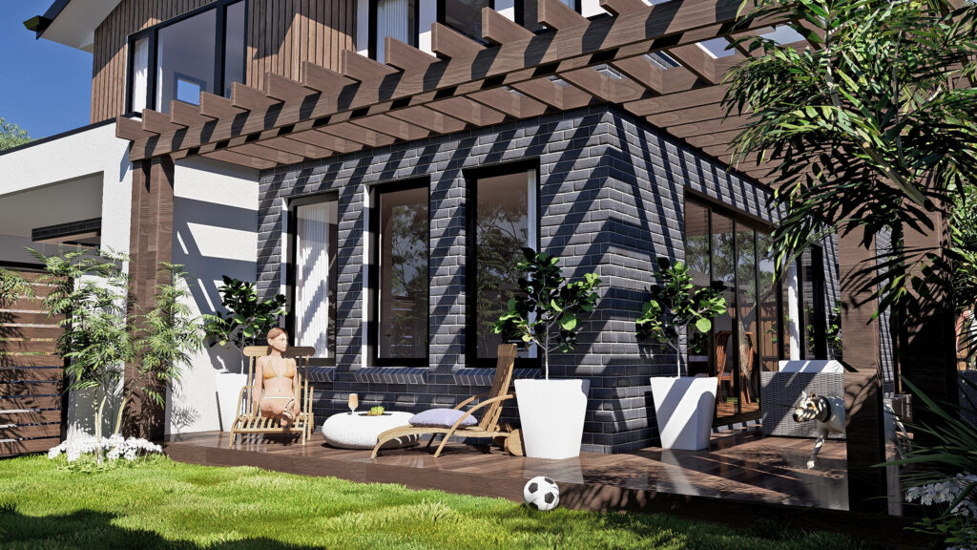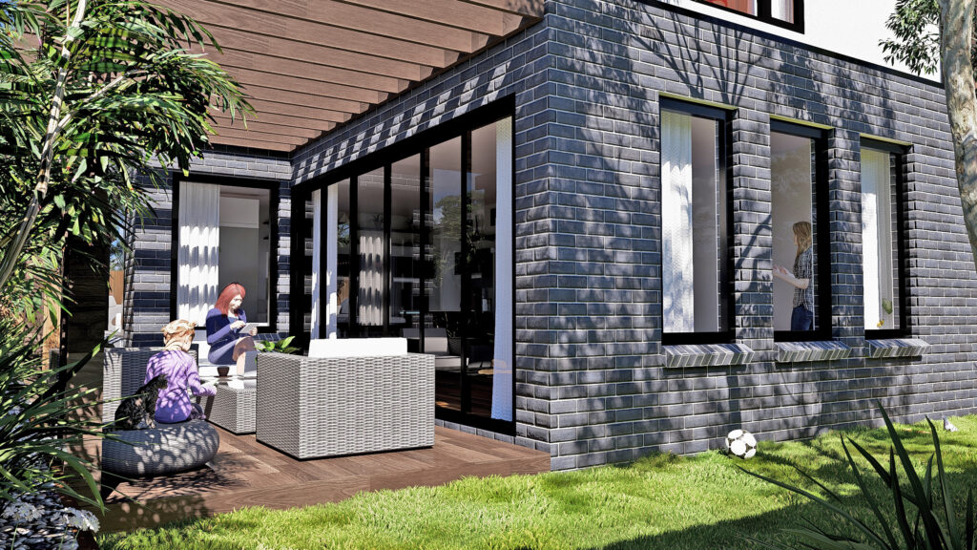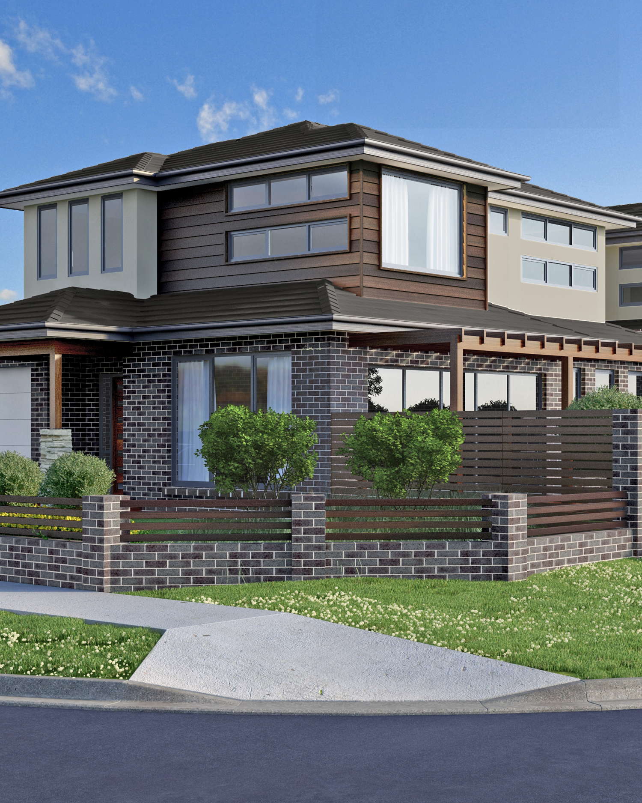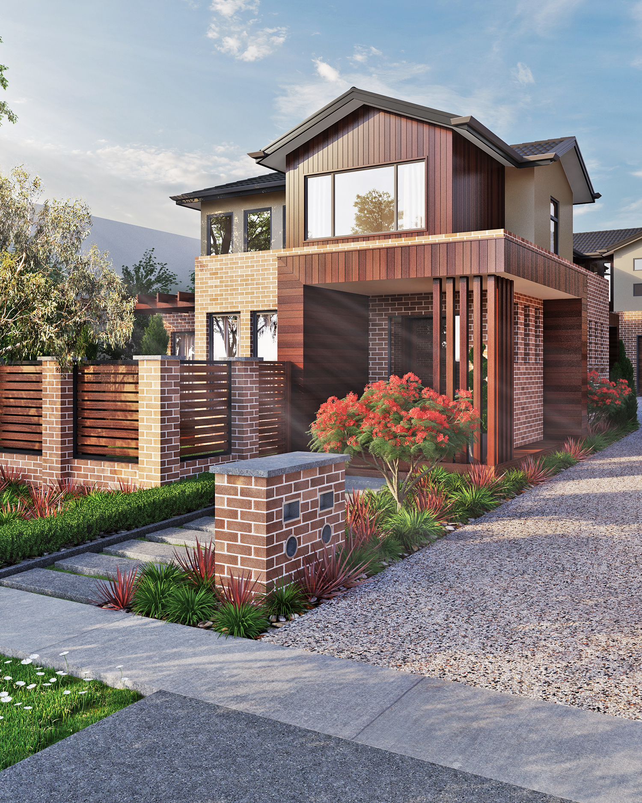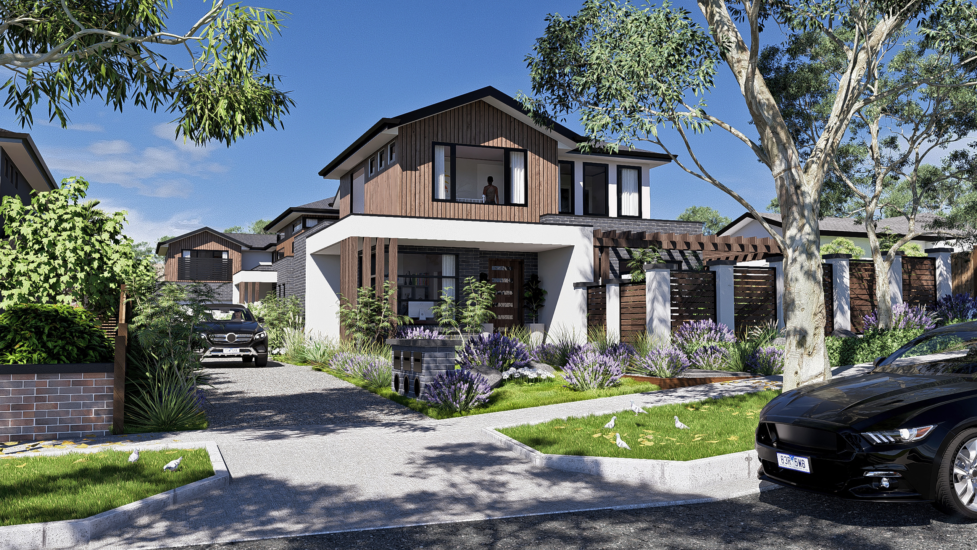
URBAN LIVING
D1 / D2 / D3 - - 3 / - 2.5 / - 1 / - 2
PROJECT TYPE: THREE UNIT DEVELOPMENT
PROJECT LOCATION: LANGWARREN
SITE SIZE: 976 SQ/M
TOTAL BUILDING AREA: 745 SQ/M - D1 28.1 SQ / D2 26.1 / D3 26.1 SQ
FLOOR LEVELS: 2
This contemporary three-unit development in Langwarrin maximises the full potential of its site, stretching all council boundaries to achieve a profitable, cost-efficient, and beautifully designed outcome.
Located just steps from the local college, primary school, and community parks, each home features open-plan living, modern finishes, and generous private outdoor spaces.
Carefully planned to deliver both functionality and style, this development is ideal for families and investors seeking smart, well-executed urban living in a connected suburban setting.
Smart orientation, efficient layouts, and cohesive landscaping enhance the liveability and long-term value of each dwelling.
It’s a testament to design-led development that strikes a balance between return on investment and quality.

