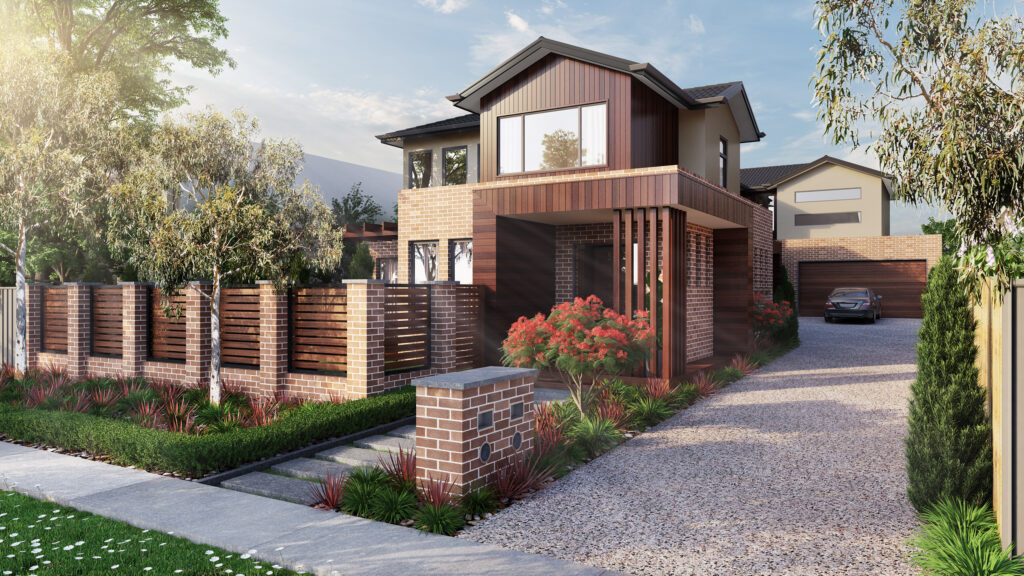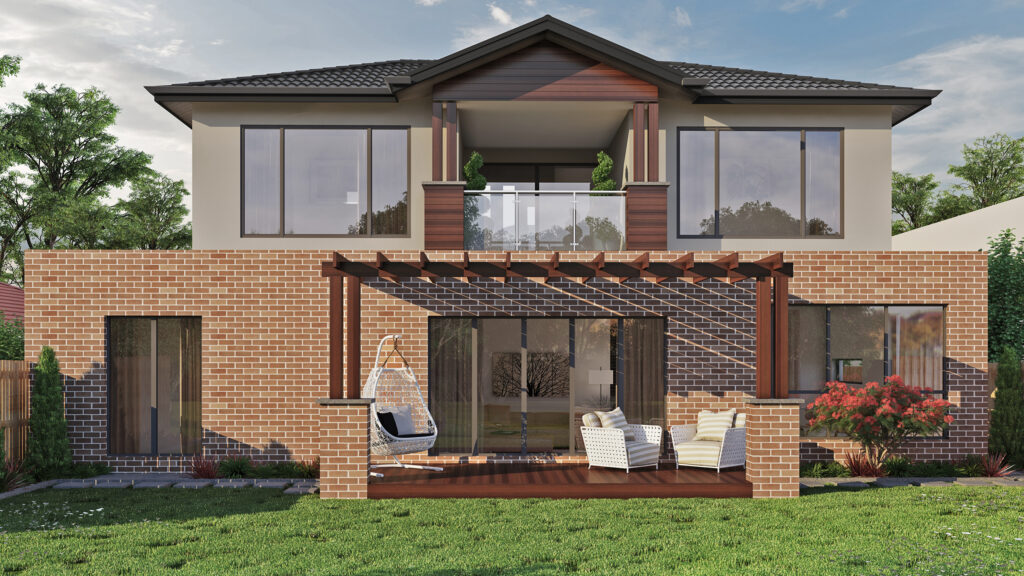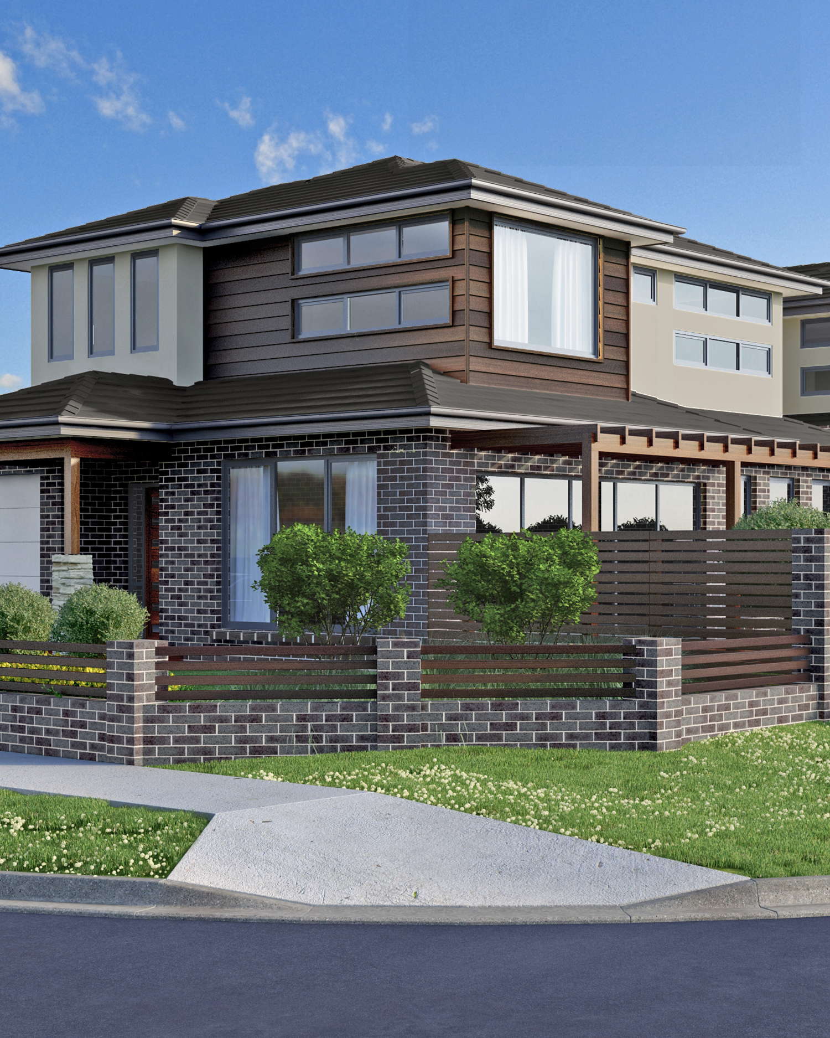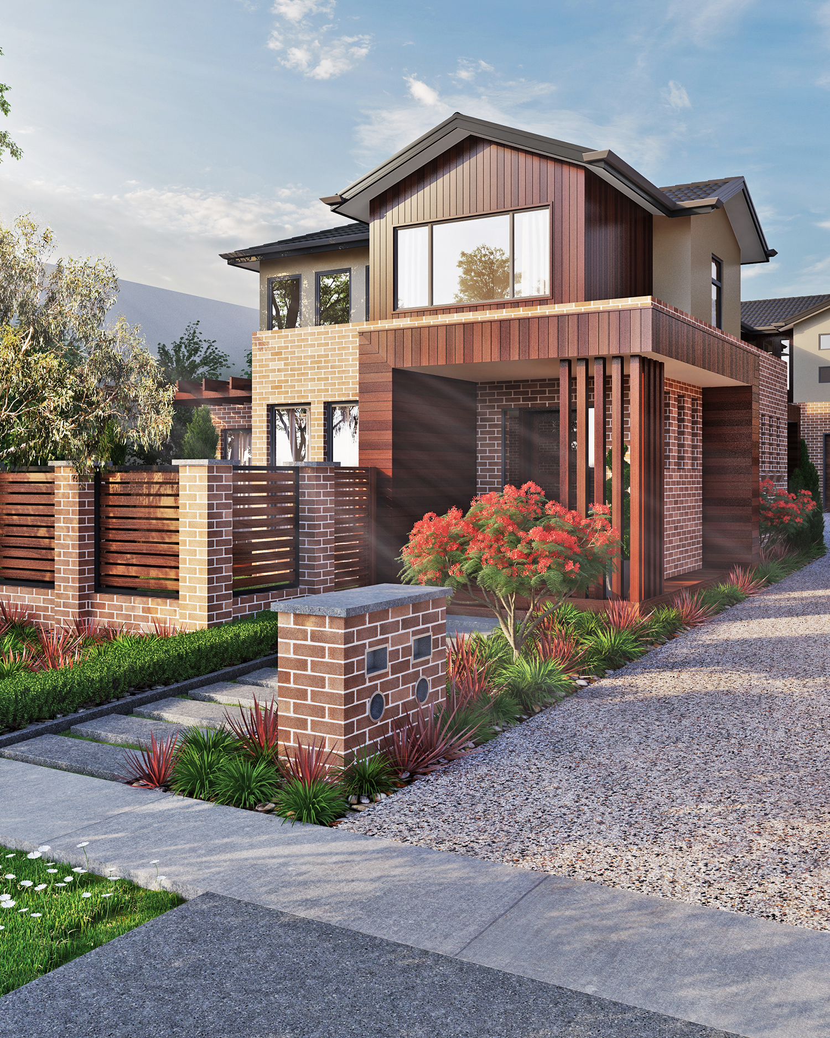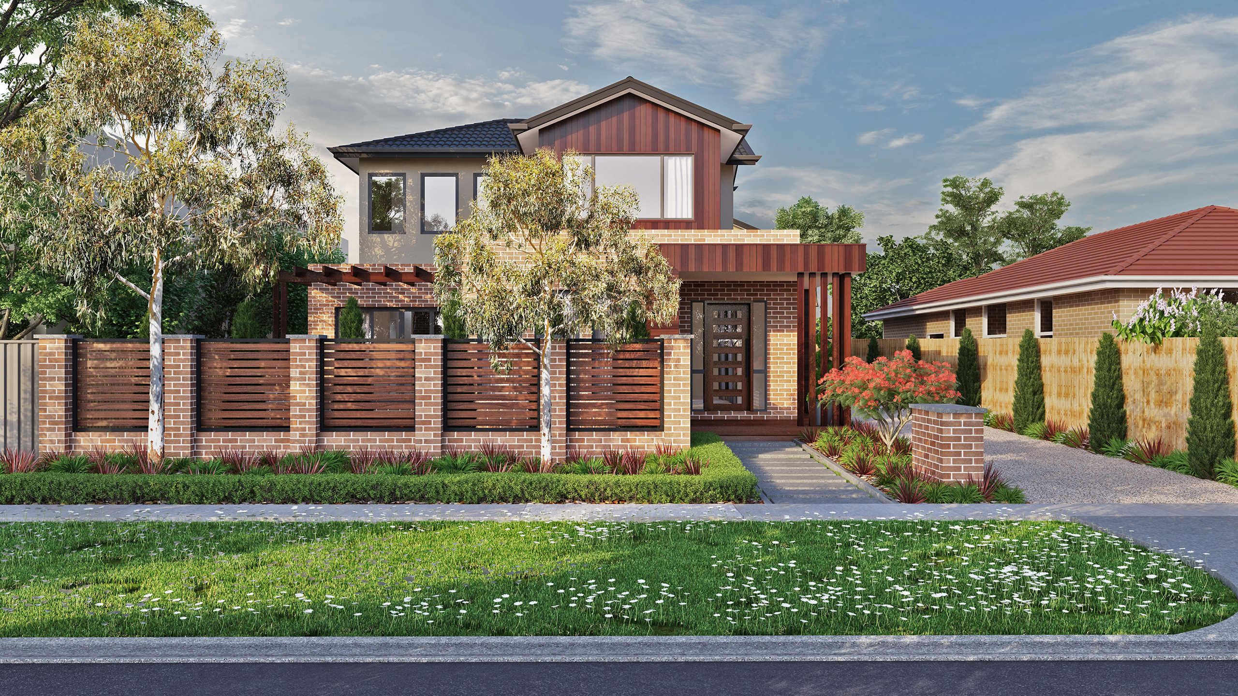
URBAN LIVING
D1 - - 3 / - 2.5 / - 1 / - 2 --- D2 - - 4 / - 2.5 / - 1 / - 2
PROJECT TYPE: DUAL OCCUPANCY DEVELOPMENT
PROJECT LOCATION: RINGWOOD
SITE SIZE: 676 SQ/M
TOTAL BUILDING AREA: 492 SQ/M - D1 23.9 SQ / D2 29.1 SQ
FLOOR LEVELS: 2
This smart and cost-effective dual occupancy project delivers two thoughtfully designed residences tailored for modern living and investment value. Each home features spacious bedrooms, including a master suite with an ensuite, open-plan living area, rumpus and private verandah areas.
Designed with efficiency in mind, the layout maximises space while minimising construction costs, without compromising on style or comfort. Each residence includes a modern kitchen, sleek finishes, a double garage and well-landscaped outdoor areas.
With a unified façade and materials selected for both durability and visual appeal, this development offers a practical and attractive solution in one of Ringwood’s growing neighbourhoods, where affordability, liveability, and long-term value come together seamlessly.

