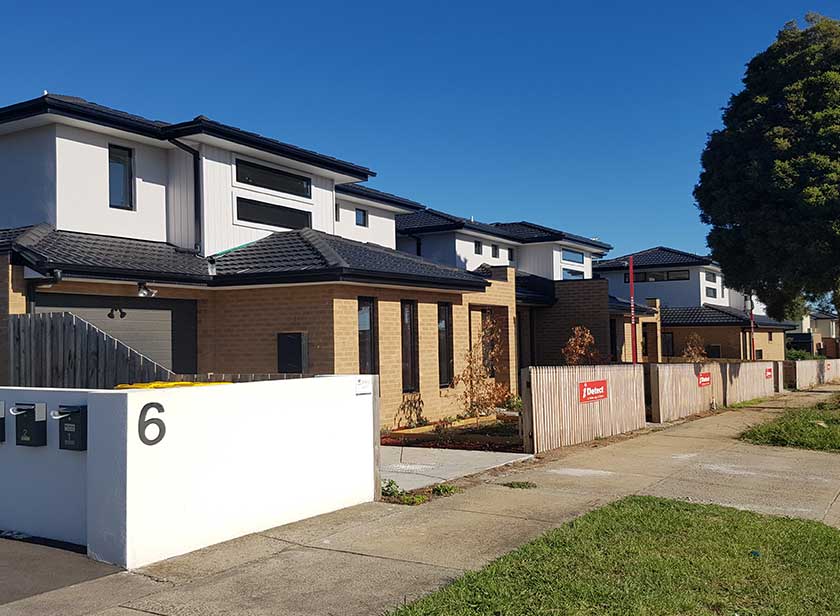3 2 2 3 1 2
LOCATION: LANGWARRIN – MELBOURNE – VICTORIA LAND SIZE: 676 SQ/M DESCRIPTION: TWO STOREY WITH DOUBLE GARAGES
TYPE OF PROJECT: THREE-DWELLING DEVELOPMENT TOTAL BUILDING AREA PER DWELLING: D 1 – 265 SQ/M D 2 – 242 SQ/M D 3 – 246 SQ/M
We are excited to introduce a new development in the Melbourne area! This contemporary three-unit development is located in Langwarrin and is steps away from the college, primary school, and many community hubs and parks (literally in the backyard). It is also only a few minutes driving distance from Frankston beach and 20 minutes driving to Mornington Peninsula Coastline. Fantastic opportunity for young families of any size!
The development was carefully assessed and designed by NM architecture’s team to focus on appropriate outcomes that respected the client’s requirements & expectations and addressed the community benefits.
The site is 950 sq/m with a great north orientation, plenty of sunlight, and native vegetation and is surrounded by large canopy trees. The development comprises 3 spacious double-storey dwellings with a modern architectural style and contemporary external material finishes.
Each dwelling features high ceilings, a double garage, a master bedroom with ensuite and walk-in-robe, two standard bedrooms, a bathroom, a powder room, a large laundry, a spacious home office and an open plan living area directly connect to the decking area through large bi-folding doors. The dwellings are designed with larger-than-standard outdoor areas nicely landscaped.
This development was designed to address mostly young families’ needs and contribute to growing kids’ health, safety, entertainment, and lasting memories.
AT NM ARCHITECTURE, WE PRIDE OURSELVES ON DELIVERING QUALITY RESULTS THAT ALWAYS MEET AND EXCEED
OUR CLIENTS’ REQUIREMENTS, NEEDS AND EXPECTATIONS.









