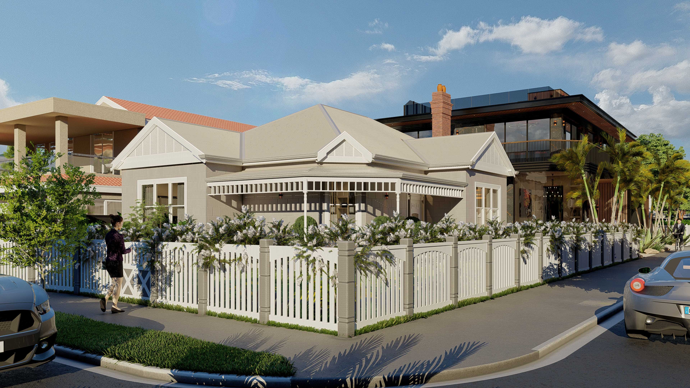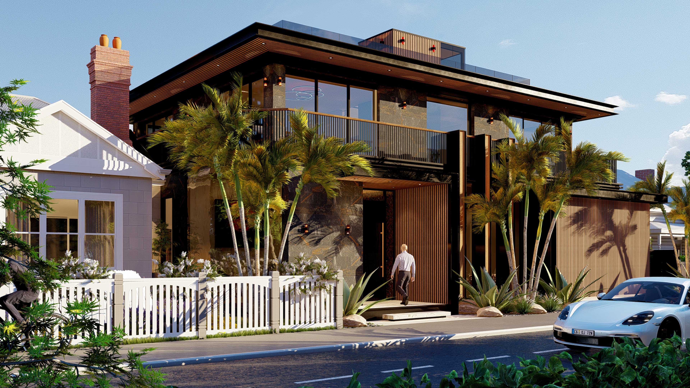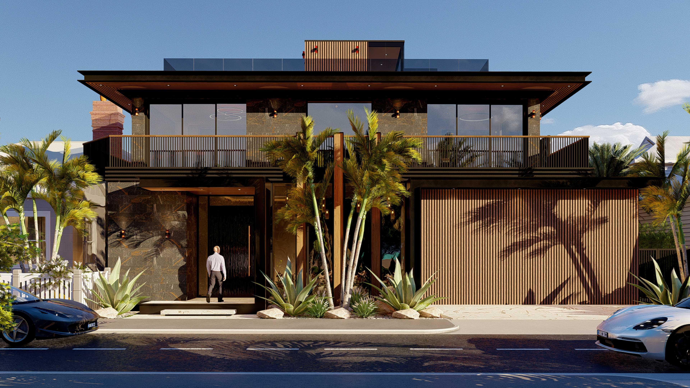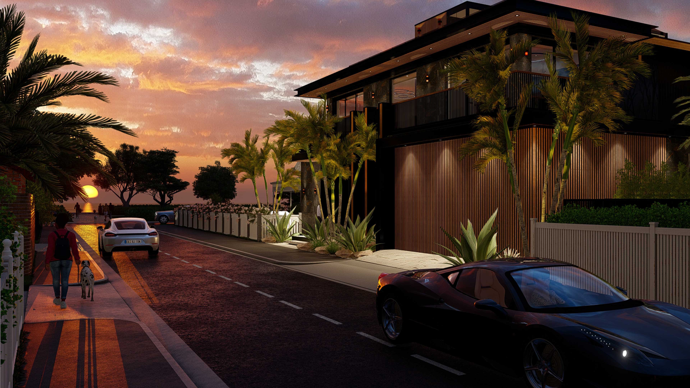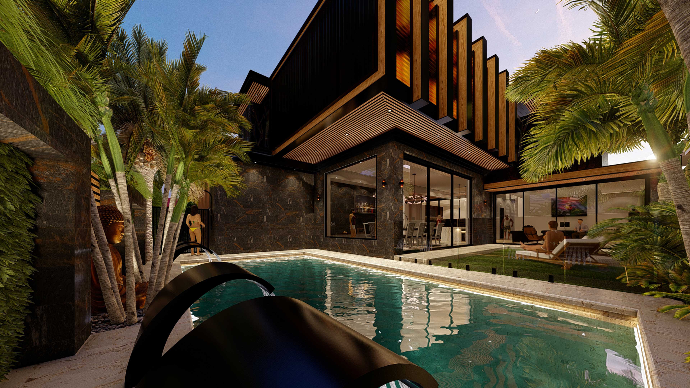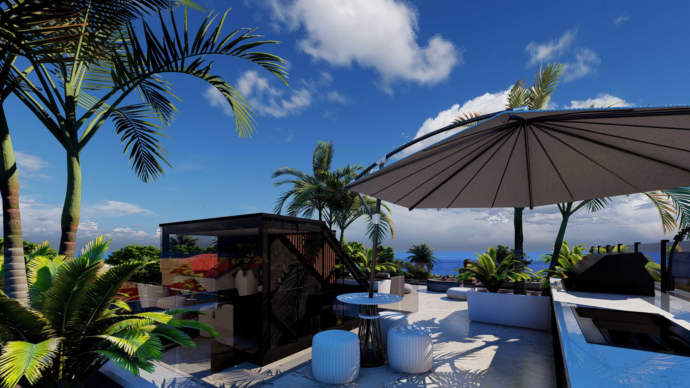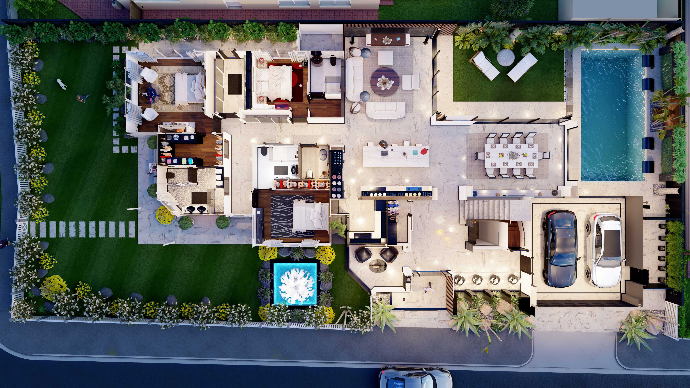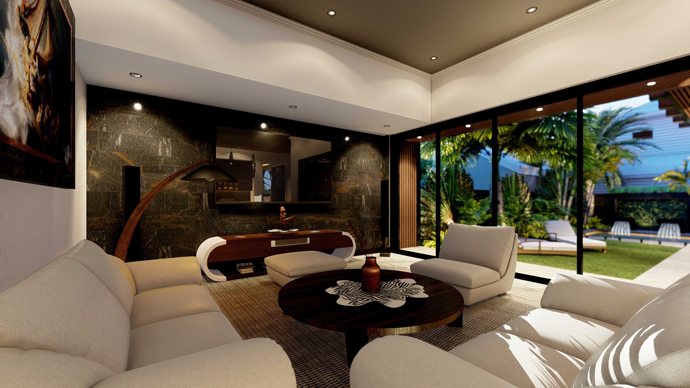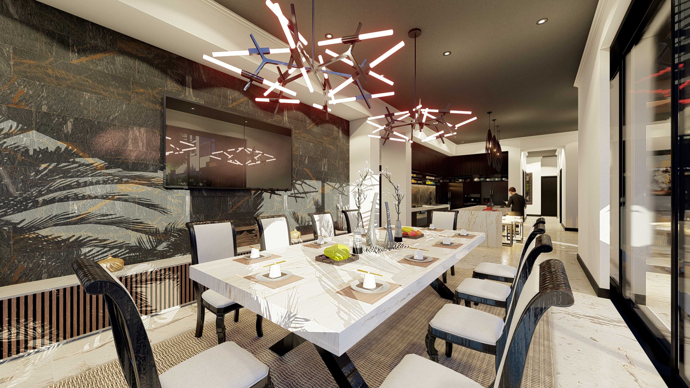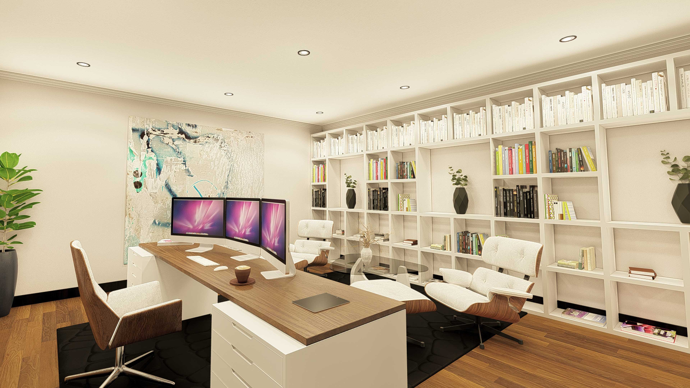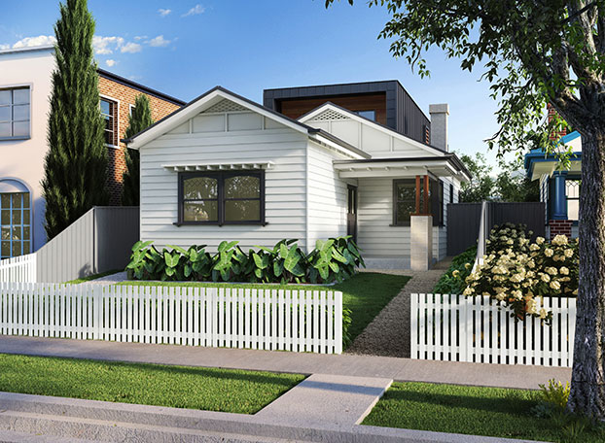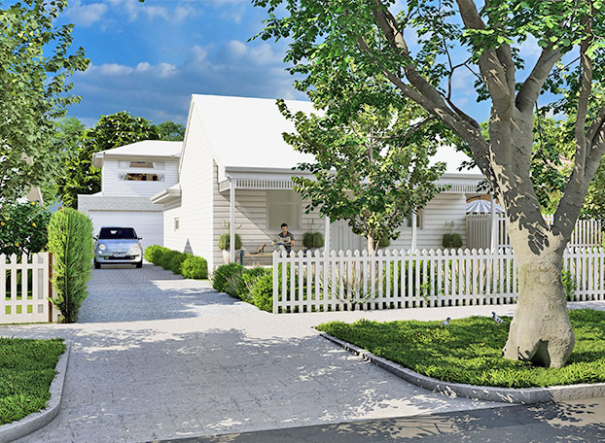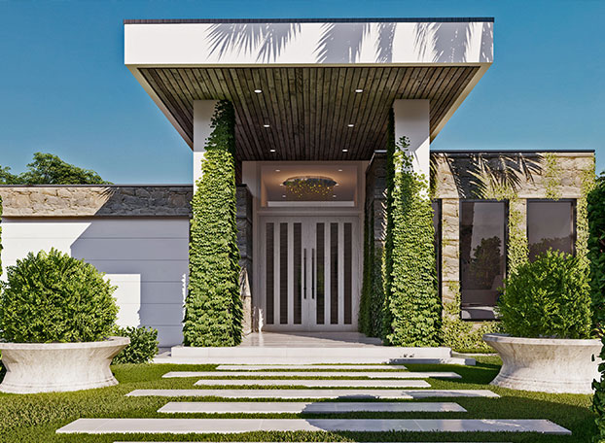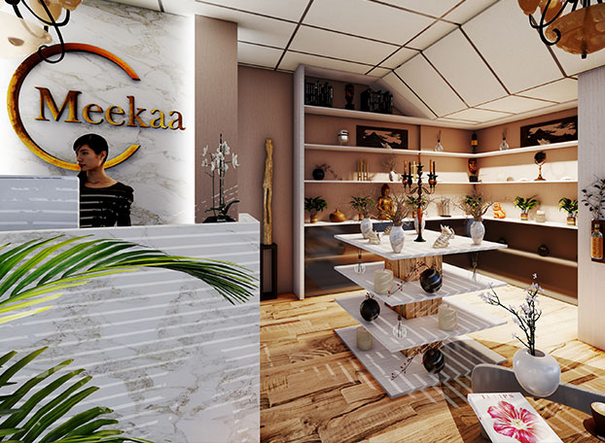1 4 3 4 2 4 1 2 1 1 2
LOCATION: SANDRINGHAM – MELBOURNE – VICTORIA LAND SIZE: 700SQ/M STOREY: BASEMENT + 2 STOREY + ROOFTOP
TYPE OF PROJECT: HERITAGE – EXTENSION & ALTERATION TOTAL BUILDING AREA: 993 SQ/M TYPE OF BUILDING: COASTAL LUXURY RESIDENCE
This coastal & urban luxury residence designed by NM Architecture is located in the heart of Bayside’s Sandringham. Positioned on the north-east side of Beach Road a few steps away from the main beach and on a medium size land of 700 sq/m. The site was occupied by an existing highly heritage-protected residence – Edwardian architectural style dating from the 19th century.
The brief from the client was to create a tropical and private oasis encapsulating all the modern amenities for family living and taking advantage of the breathtaking views of Port Phillip Bay. Furthermore, integrating the old residence with the new addition, providing full access to the residence for people with limited mobility and being the house of the future – a fully automated smart home.
With contemporary materials, minimalistic lines and sleek design, this unique property exudes modern elegance and sophistication. The perfect example of where past and feature meet.
Featuring cutting-edge items such us: Custom-made pivot entry door 3.3m high x 2.4 m wide Garage design on two levels (basement & ground floor) with a double car lift stacker to fit 4 cars and a custom-made garage door (vertical down lift) hidden in the façade with the Oak look aluminium timber battens, Domestic lift connecting 4 levels from the basement through the rooftop terrace. Boutique large sliding stacked doors floor to ceiling and floors with the same level inside and outside, high ceilings 3.6m on the ground floor, master suite with internal garden (home tropical forest) on the upper floor, top-of-the-line energy and water-efficiencies appliances and fixtures, PV system, Tesla batteries, a fully automated smart home. EV chargers on both garage levels and many more features.
This home is truly an entertainer’s dream with a stylish interior that is brilliantly bright and enjoys large entertainment spaces, wine cellar, gym & fitness, two spacious home offices, two bars (one in the gentlemen’s entertainment area and one in the rooftop terrace), thee well-proportioned guest bedrooms with independent ensuites and walk-in-robes, expansive flow-through living and dining area, chief-inspired designer kitchen with butler’s pantry, large swimming pool and private outdoor area. The master suite is located on the upper floor with a balcony surrounding the area 270 degrees, corner sliding cavity doors and direct ocean views. It contains a brilliantly bright lounge area for relaxation and a stunning master bedroom with floor-to-ceiling sliding cavity doors. Moreover, the luxury ensuite, walk-in-robe, and make-up room are with floor-to-ceiling sliding doors and direct access to a private open-sky internal garden (home forest). The rooftop terrace is one of a kind in the surrounding area with 360 degrees views.
This development is a unique example of developing land with a heritage significance and the task given to the NMA’s team was an enjoyable challenge.
We believe that this project will be a great new home for our clients and a wonderful contribution to the surrounding area.
AT NM ARCHITECTURE, WE PRIDE OURSELVES ON DELIVERING QUALITY RESULTS THAT ALWAYS MEET AND EXCEED
OUR CLIENTS’ REQUIREMENTS, NEEDS AND EXPECTATIONS.

