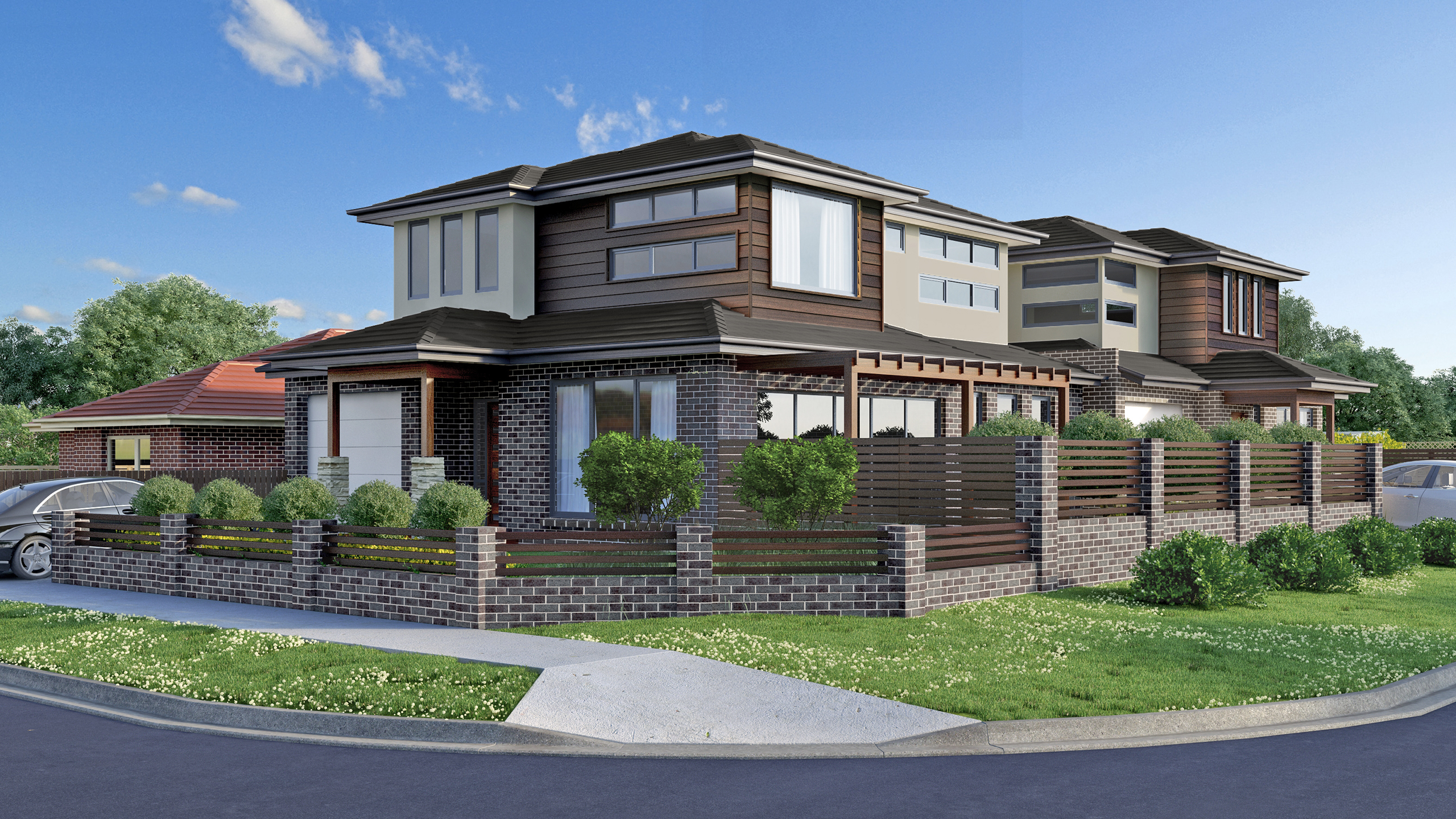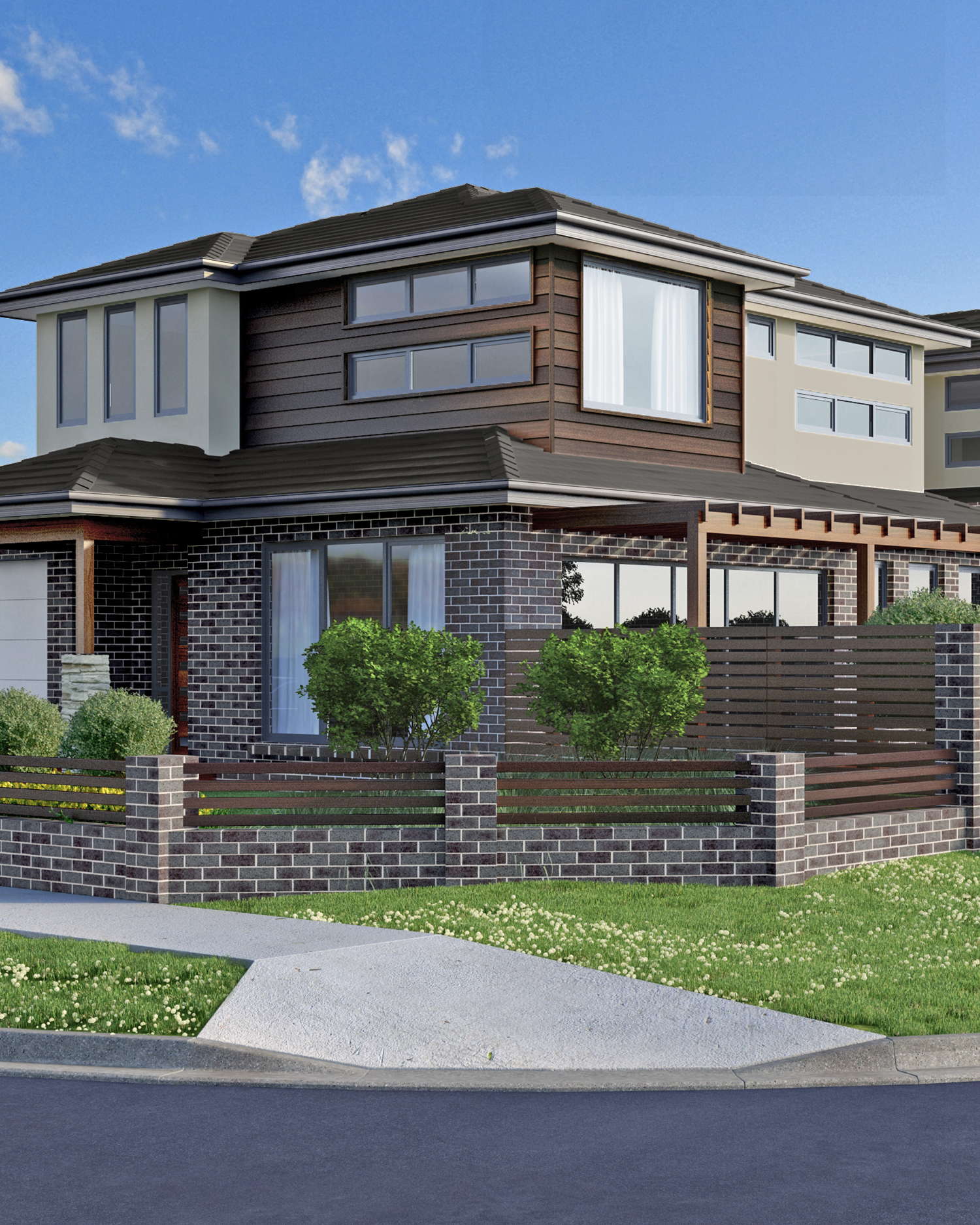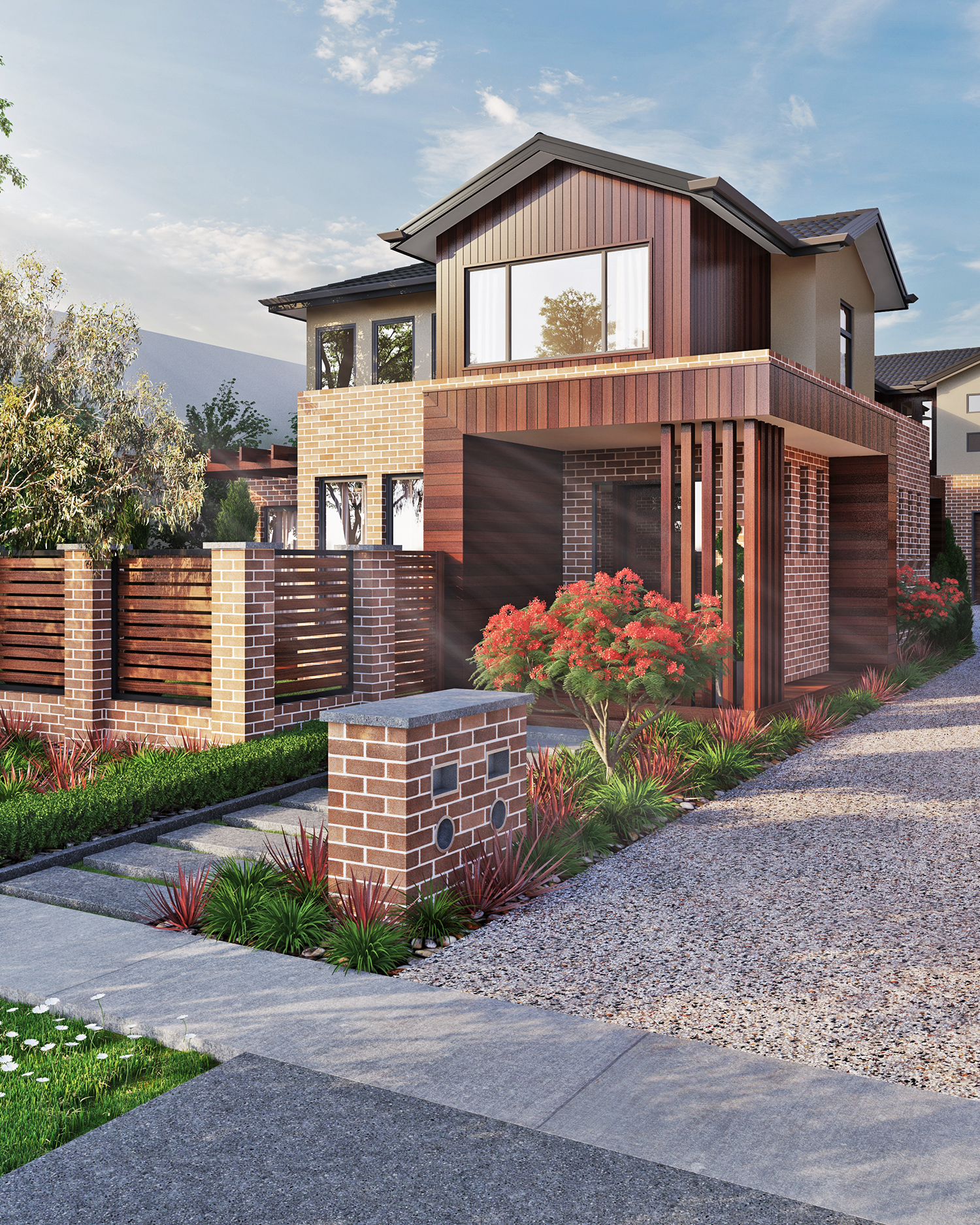
URBAN LIVING
D1 & D2 - - 3 / - 2.5 / - 1 / - 2
PROJECT TYPE: DUAL OCCUPANCY DEVELOPMENT
PROJECT LOCATION: BAYSWATER
SITE SIZE: 487 SQ/M
TOTAL BUILDING AREA: 352 SQ/M - D1 19.6 SQ / D2 18.2 SQ
FLOOR LEVELS: 2
This dual occupancy development offers a smart, budget-conscious solution without sacrificing comfort, quality, or style. Thoughtfully designed for modern families and savvy investors, each residence includes spacious bedrooms—complete with a master ensuite—open-plan living, and private verandahs.
The floor plans are optimised to maximise livable space while keeping construction costs efficient. Modern kitchens, quality finishes, single garages, and landscaped outdoor zones enhance liveability and appeal.
A cohesive architectural design, durable materials, and clean street presence ensure this project stands out in Bayswater’s thriving residential landscape,delivering long-term value, contemporary convenience, and strong investment potential.


