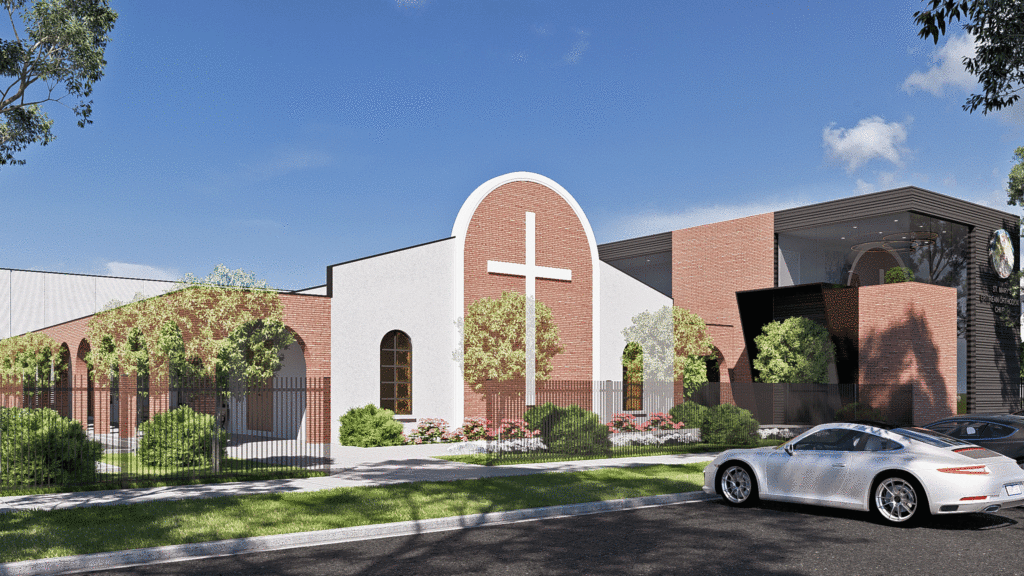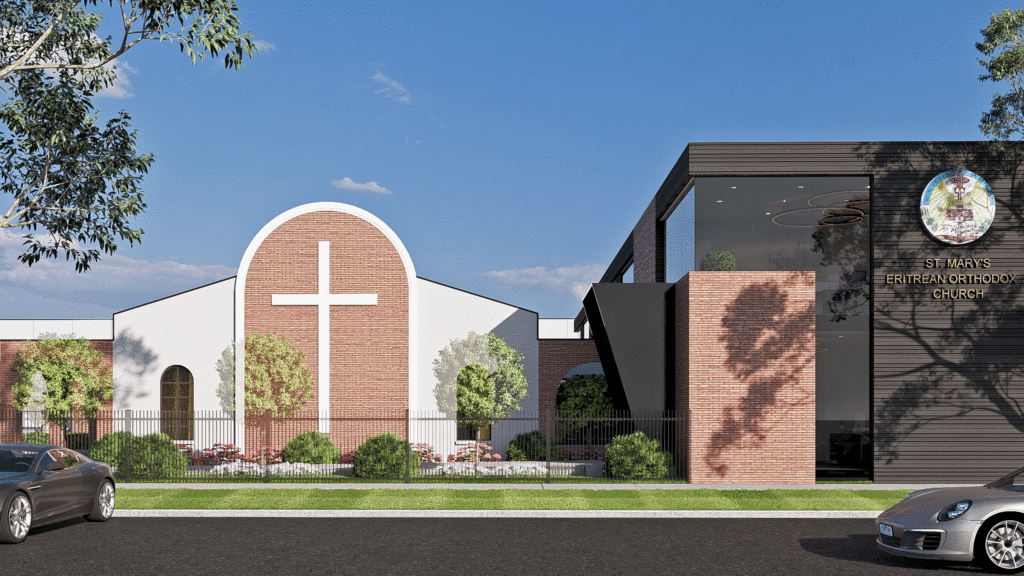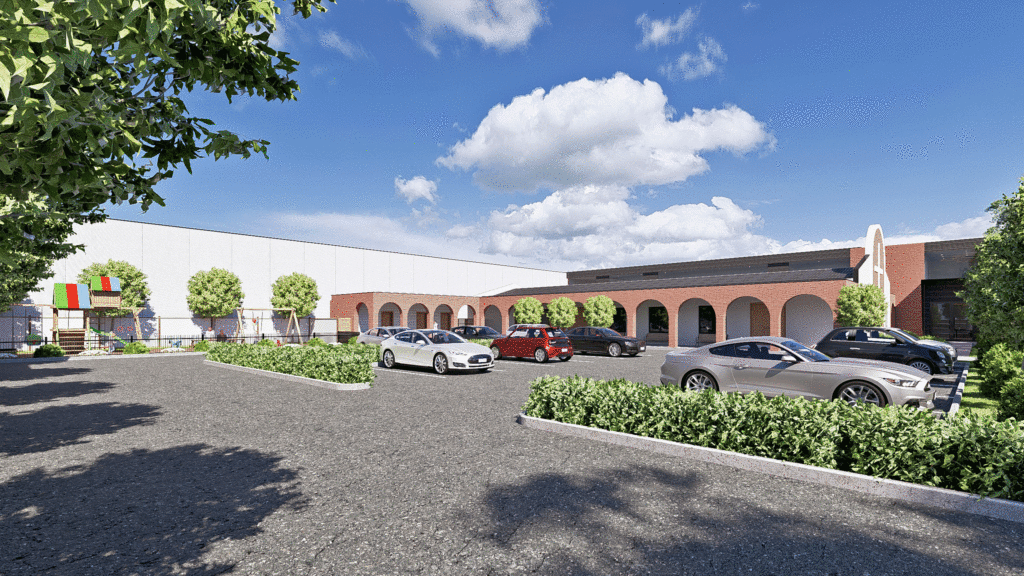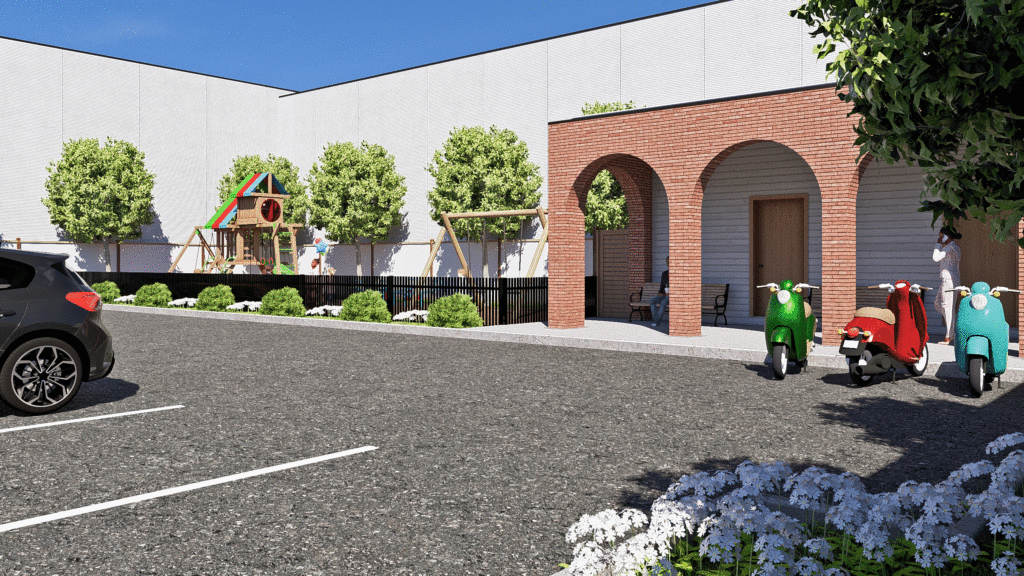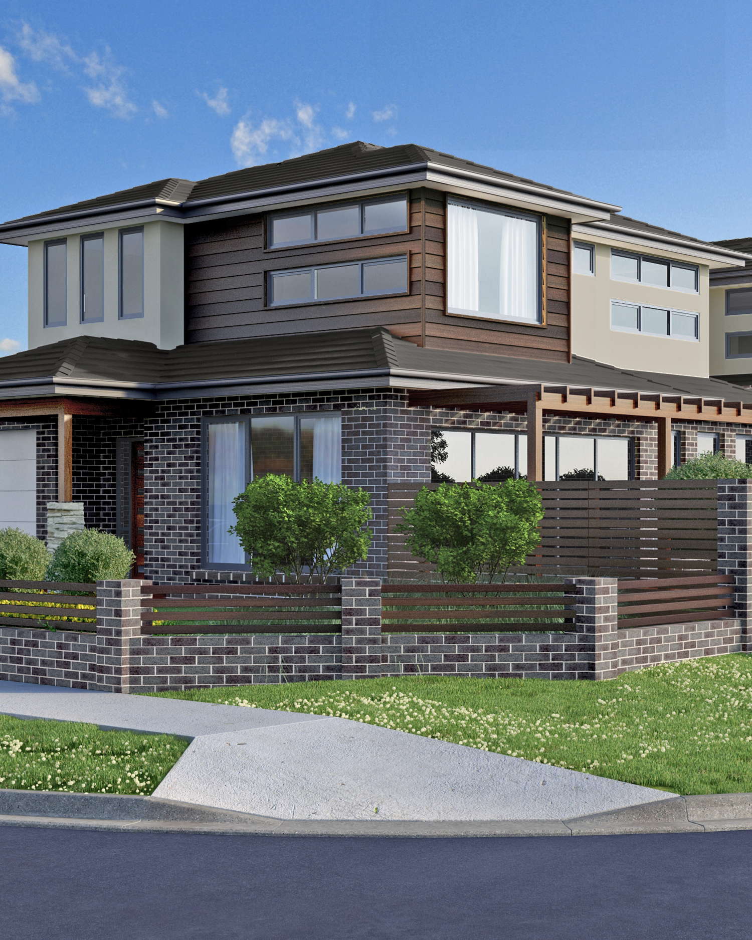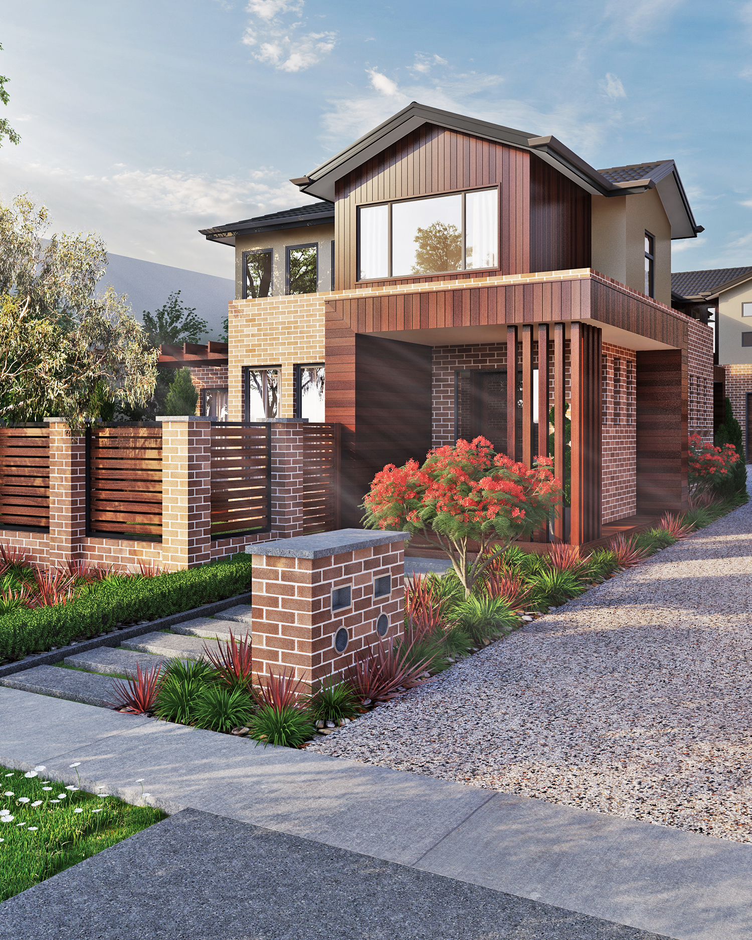
CHURCH EXPANSION
PROJECT TYPE: COMMERCIAL (ADDITION & ALTERATION)
PROJECT LOCATION: SUNSHINE NORTH
SITE SIZE: 595 SQ/M
TOTAL BUILDING AREA: 1200 SQ/M
FEATURES: CHURCH / COMMERCIAL KITCHEN / COMUNITY HALL / SCHOOLThis transformative project reimagines an aging church into a vibrant spiritual and cultural centre for the Eritrean Orthodox community. Through a complete refurbishment inside and out and significant architectural upgrades, the development enhances functionality, capacity, and presence, replacing the original aesthetic with a cohesive, church-inspired architectural style.
The works include a full revitalisation of the existing church to support a larger congregation and improved amenities. Newly designed buildings have been seamlessly connected to form a single, unified structure that houses a commercial-grade kitchen, a multipurpose community hall, six modern classrooms, and two administrative offices, positioning the site as both a sacred space and a centre for learning and cultural connection.
Externally, the project introduces landscaped courtyards, a children’s playground, and upgraded amenities, including external toilets accessed via a beautifully arched colonnade that echoes the building’s updated architectural language.
This project represents more than an expansion, it’s a complete reinvention of place and purpose, bringing faith, community, and daily life together in one enduring vision.

