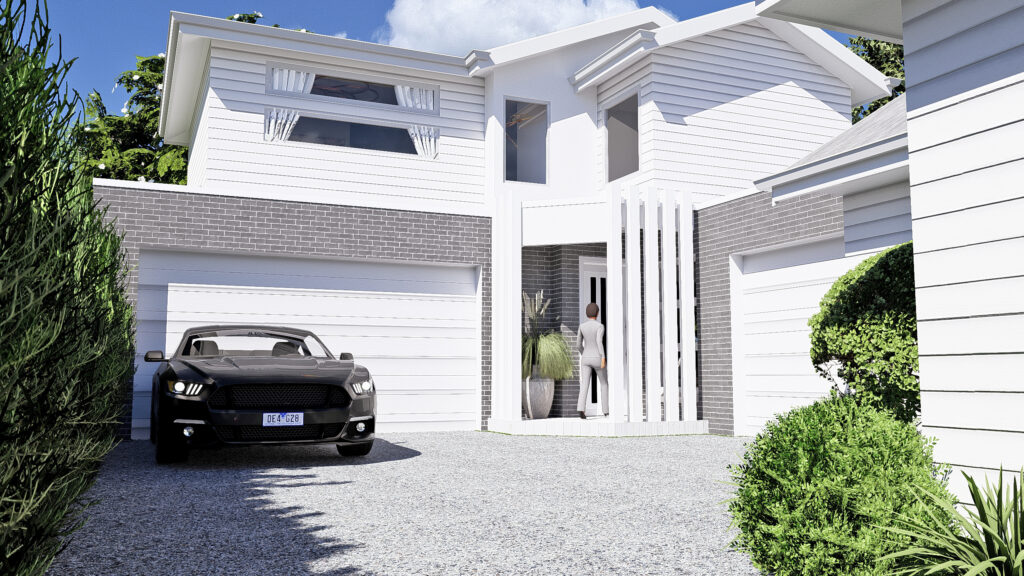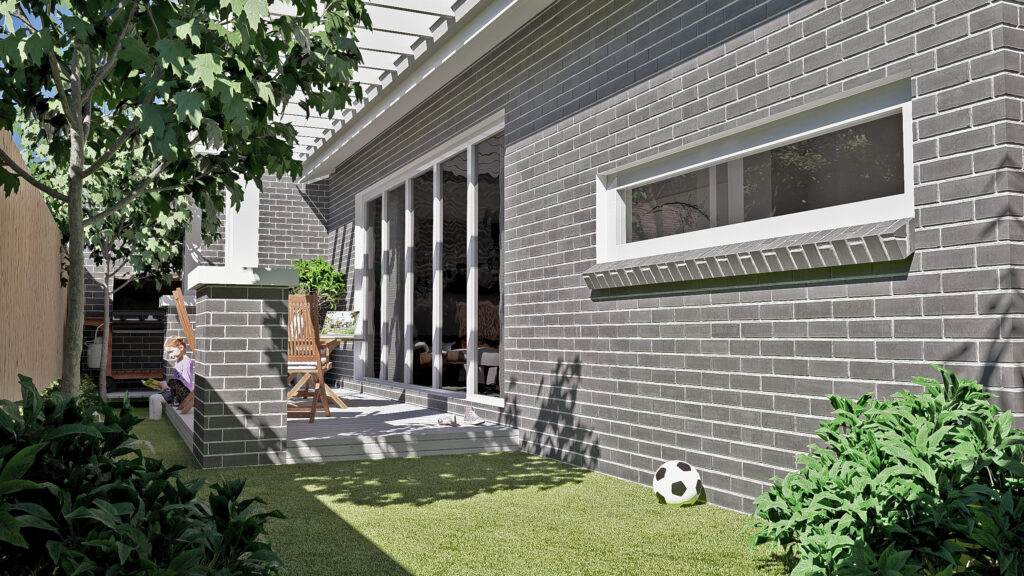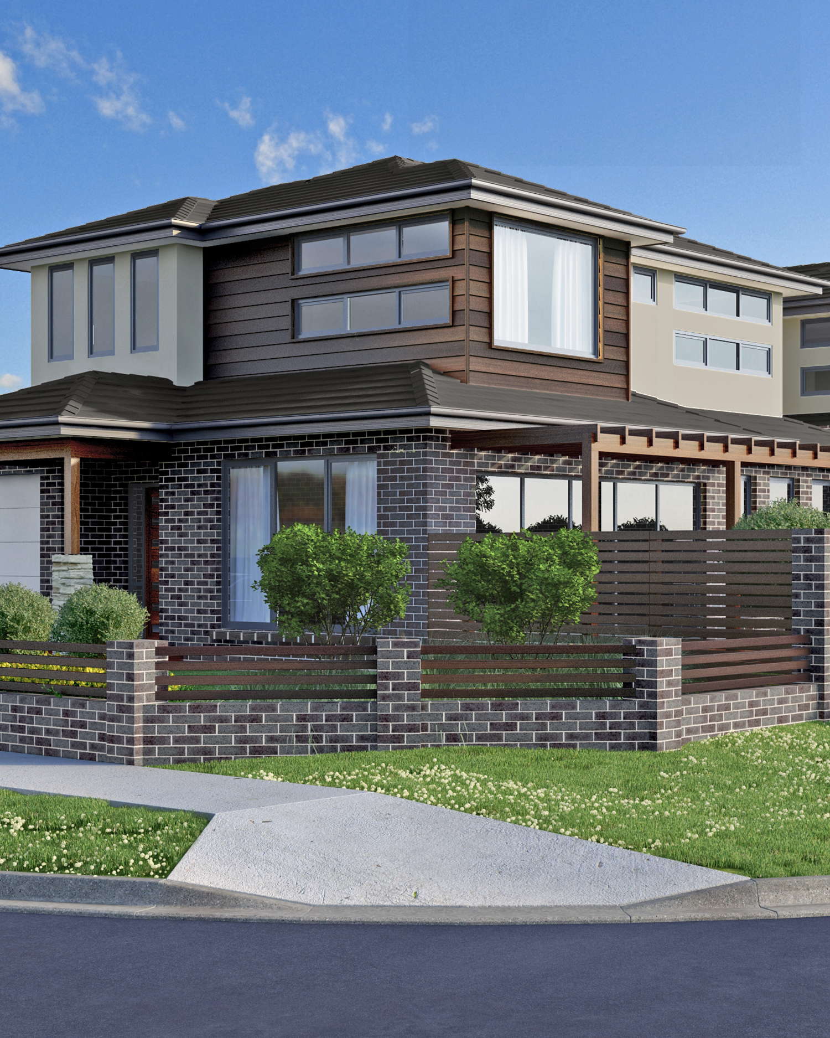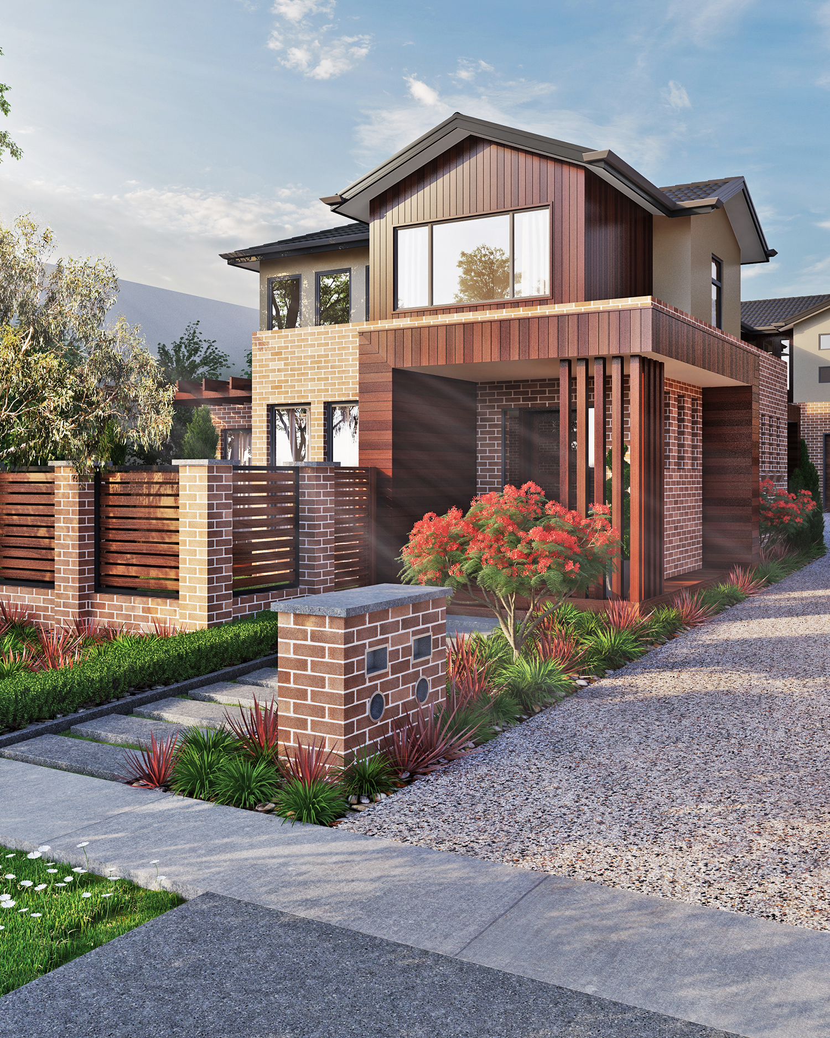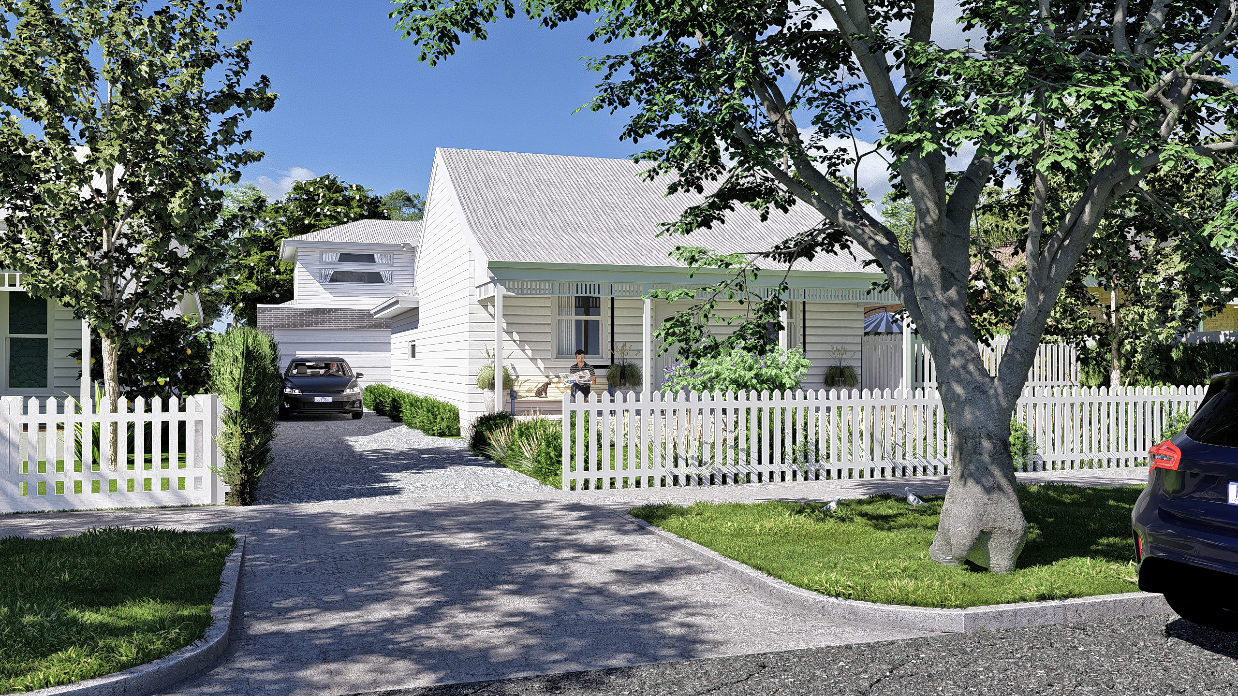
URBAN EXPANSION
D1 - - 2 / - 1.5 / - 1 / - 1 D2 - - 3 / - 2.5 / - 2
PROJECT TYPE: RESIDENCE (ALTERATION & ADDITION) & NEW DWELLING
PROJECT LOCATION: FRANKSTON
SITE SIZE: 668 SQ/M
TOTAL BUILDING AREA: 325.7 SQ/M - D1 - 16.3 SQ / D2 - 18.7 SQ
This transformational project reimagines a classic Victorian bungalow through stylish renovation and new development at the rear, creating a seamless blend of heritage character and modern living.
Front Ex House:
The original bungalow received a full extension and refurbishment, introducing a spacious modern kitchen with high-end fixtures and integrated storage, a generous open-plan living area, a dedicated music room, and a connected alfresco space, perfectly poised for indoor-outdoor entertaining.
Rear New Dwelling:
A new two-storey residence has been thoughtfully added behind the existing home. It features three spacious bedrooms and a double garage, all of which are configured to benefit from natural light, contemporary finishes, and seamless landscape integration. The design respects the original home's heritage while delivering fresh, functional living spaces.
Together, these enhancements deliver a cohesive architectural narrative, honouring the Victorian bungalow’s charm while meeting today’s lifestyle needs and adding valuable, sustainable density to the site.

