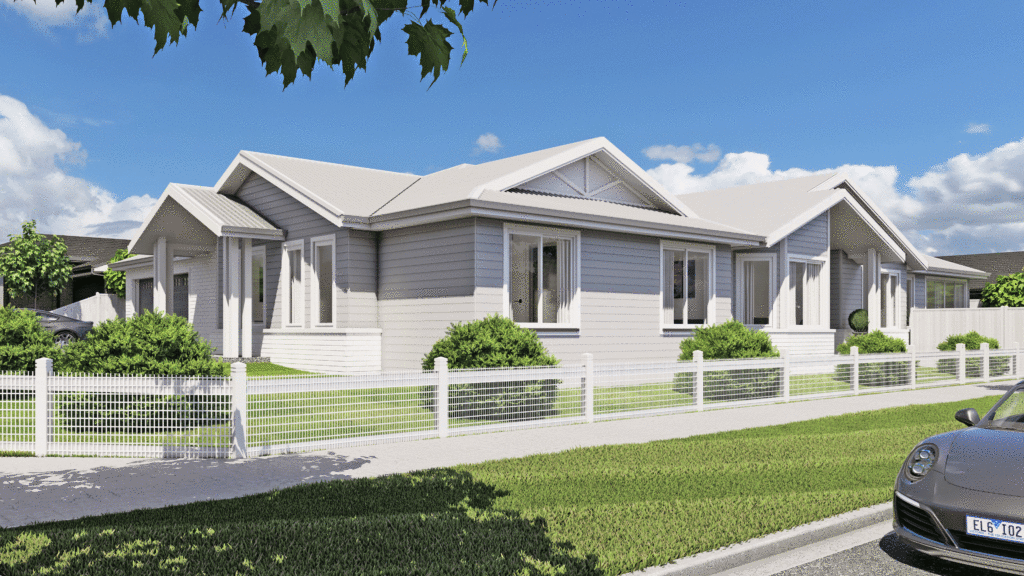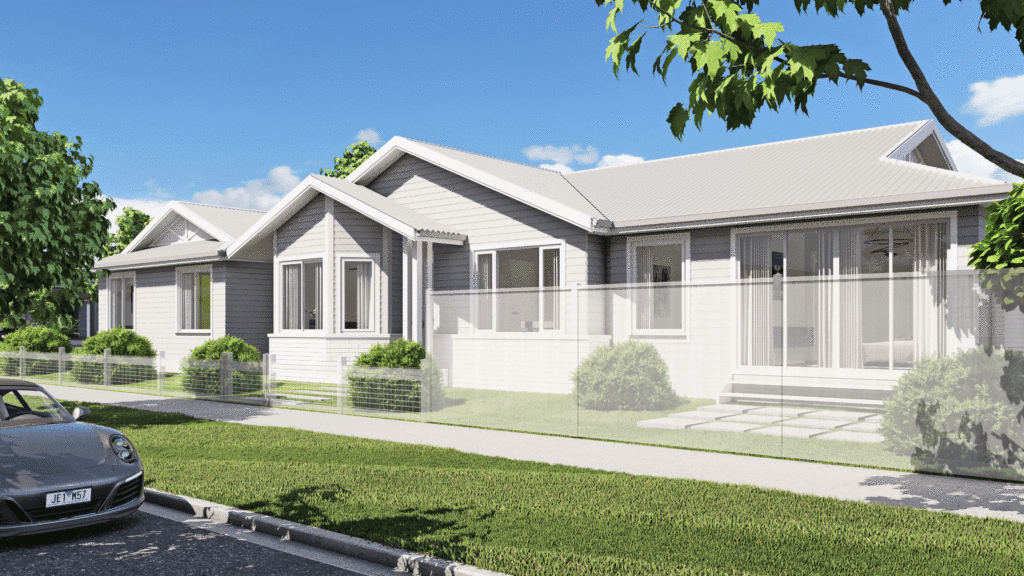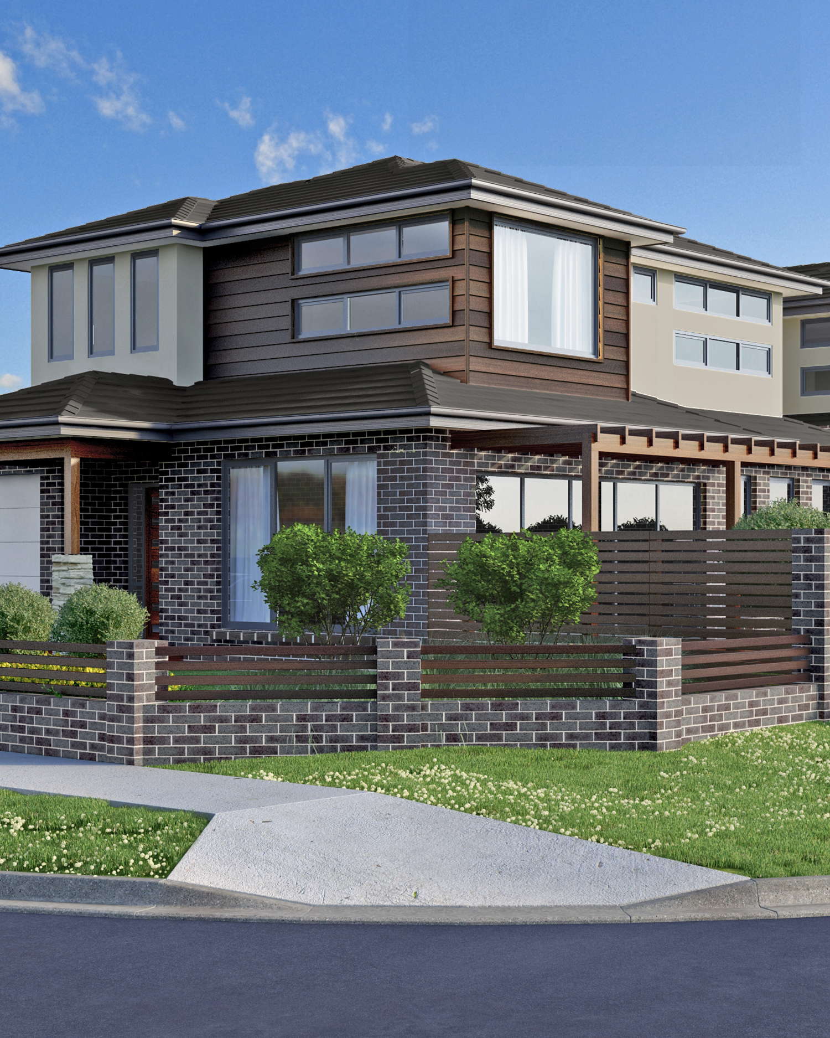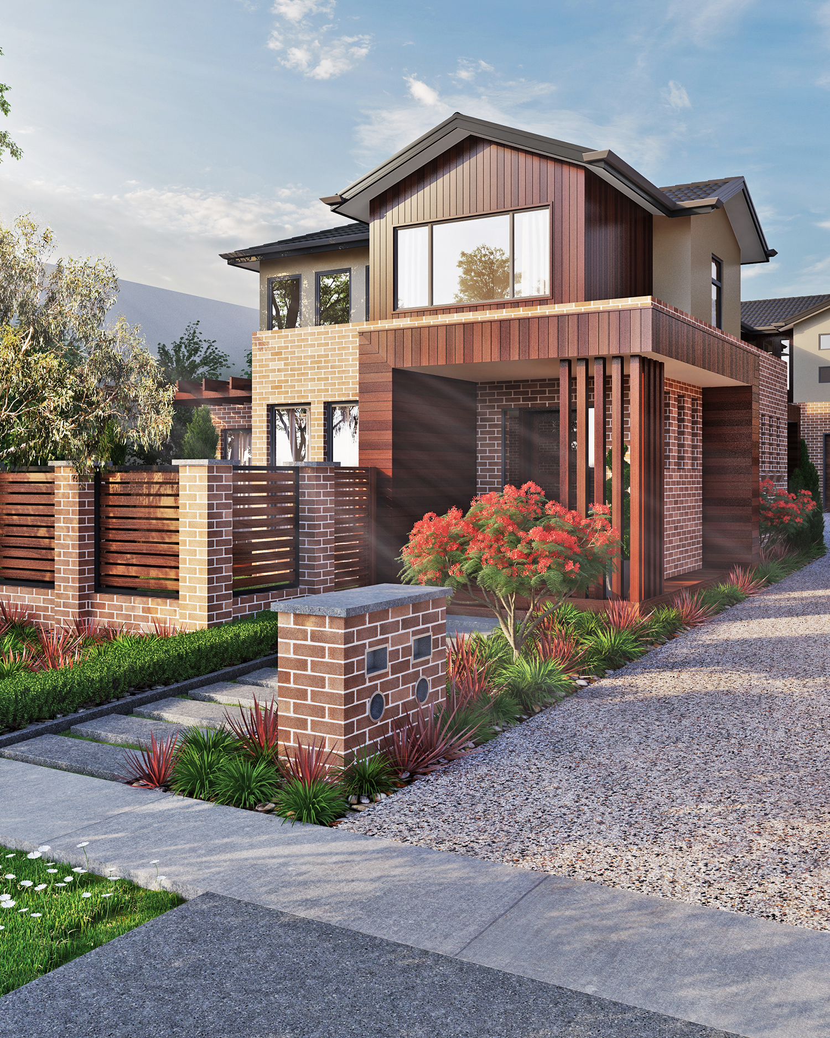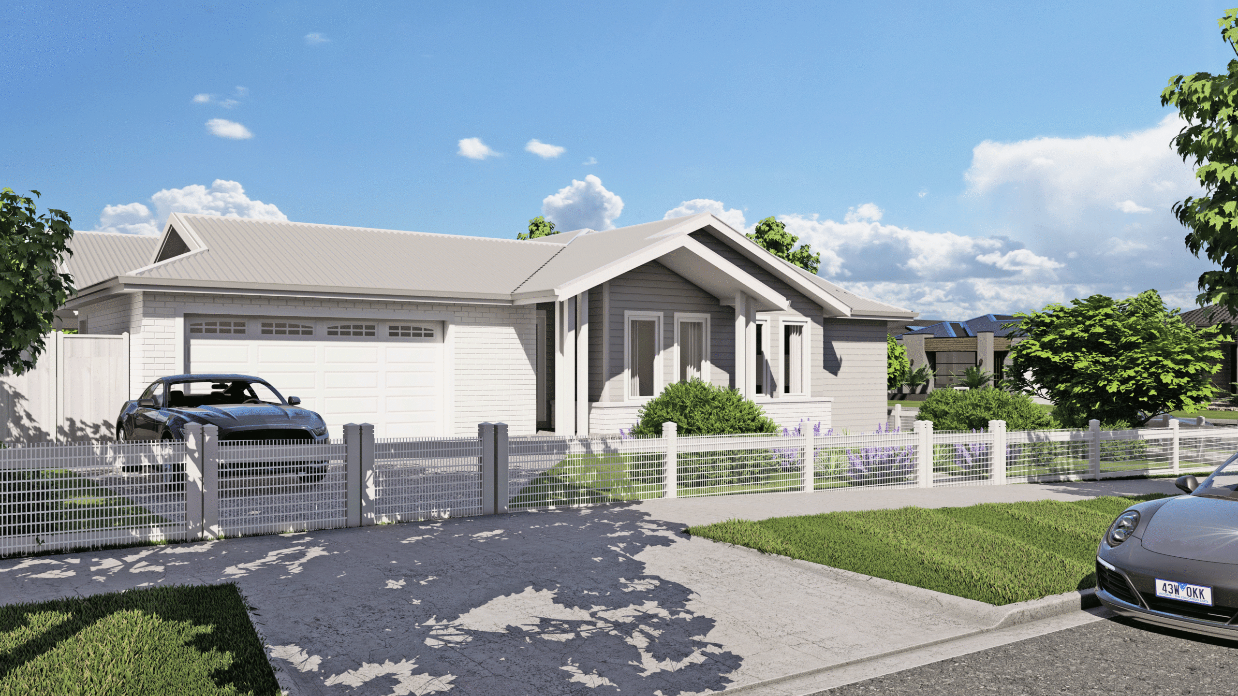
SUBURBAN HOME
- 5 / - 3.5 / - 2 / - 1
PROJECT TYPE: RESIDENCE
PROJECT LOCATION: GISBOURNE
SITE SIZE: 860 SQ/M
TOTAL BUILDING AREA: 42 SQ
CATEDRAL CEILING / OPEN PLAN LIVING / ALFRESO / PLAY ROOM/ CINEMA
Located in the picturesque Willow Estate of Gisborne, this Hampton-style suburban home blends timeless architectural charm with modern family living. Designed with elegance and functionality in mind, the residence features a stunning open-plan layout highlighted by cathedral ceilings that extend seamlessly from the interior living spaces to the covered alfresco area, creating a continuous sense of volume and openness.
The home’s Hampton influence is reflected in its soft colour palette, detailed finishes, and sophisticated façade. Internally, spacious and light-filled areas provide a harmonious flow between the kitchen, dining, and living zones, ideal for both entertaining and everyday living.
Tailored for comfort, style, and family life, this residence is a beautiful example of classic design meeting contemporary needs.

