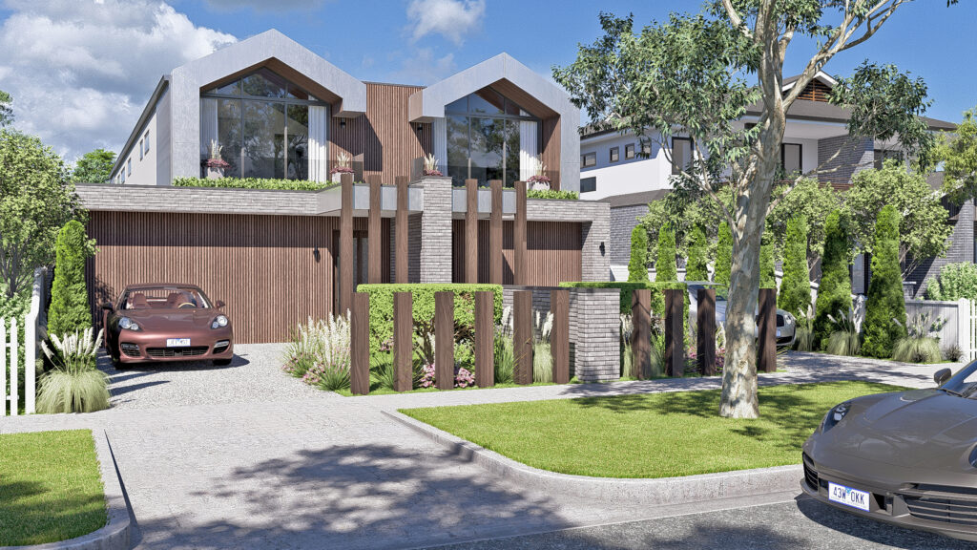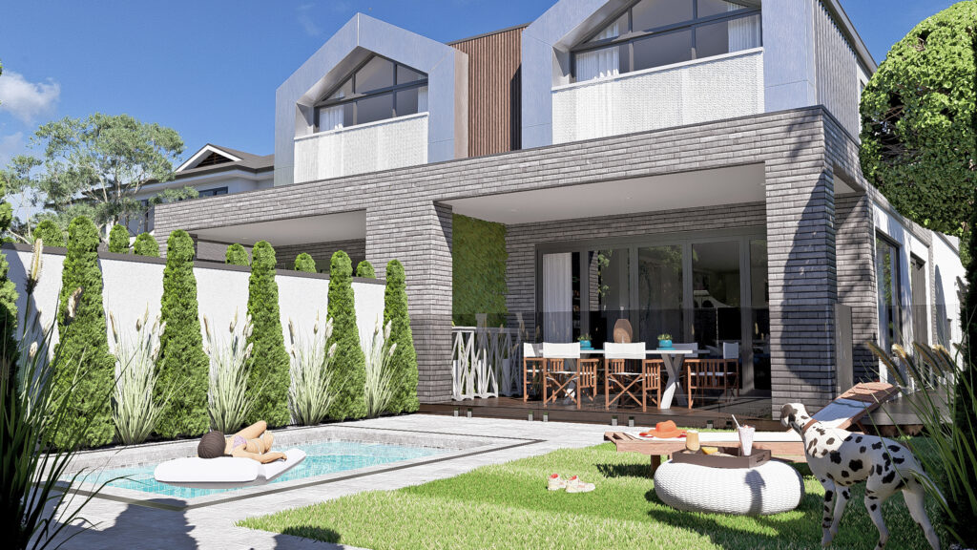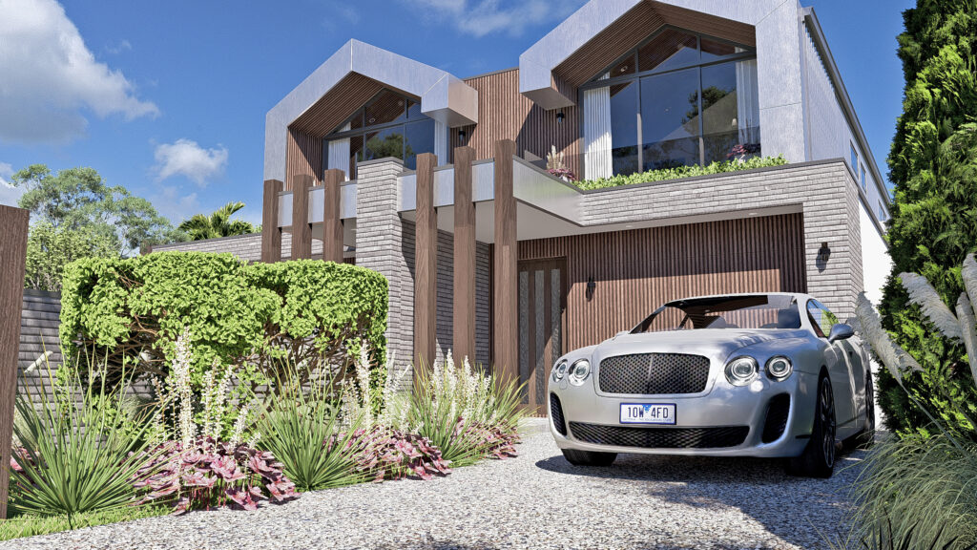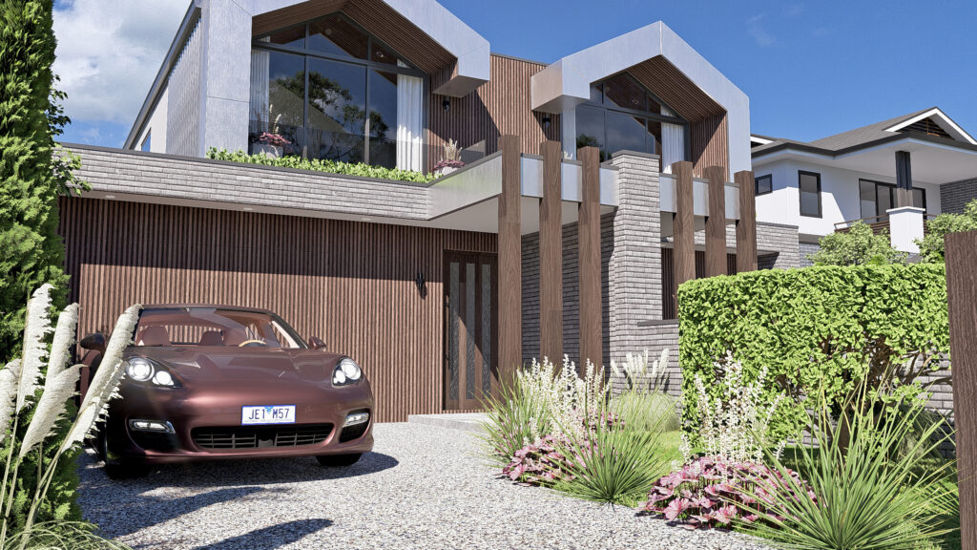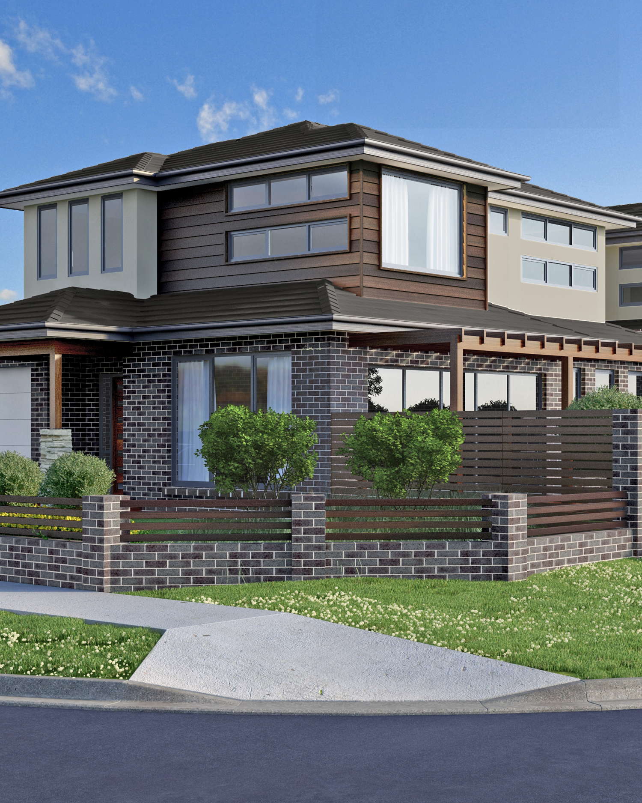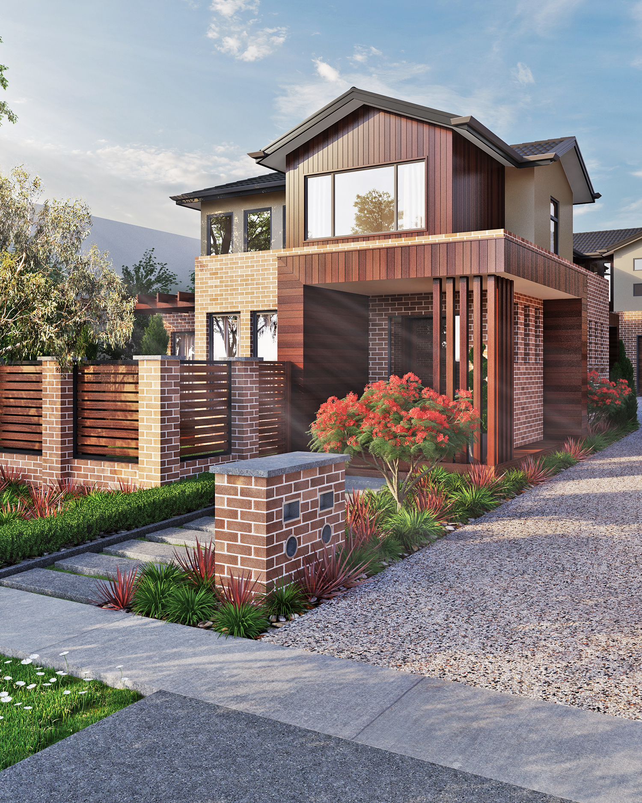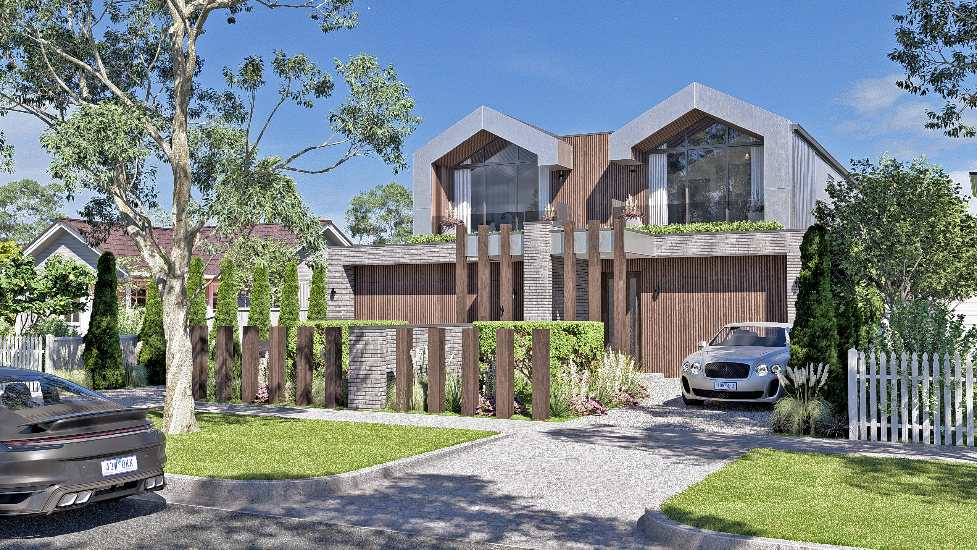
URBAN LIVING
D1 & D2 - - 4 / - 3.5 / - 1 / - 2
PROJECT TYPE: DUPLEX DEVELOPMENT
PROJECT LOCATION: HAMPTON EAST
SITE SIZE: 700 SQ/M
TOTAL BUILDING AREA: 634 SQ/M - D1 34.8 SQ / D2 33.4 SQ
FLOOR LEVELS: 2
This contemporary dual occupancy project reimagines suburban living with two thoughtfully designed residences that balance privacy, comfort, and functionality. Each home features four spacious bedrooms, including a master suite with ensuite, open-plan living areas that seamlessly connect to alfresco spaces, and a plunge pool for year-round enjoyment.
The design emphasises natural light and ventilation, with large windows and sliding doors that blur the lines between indoor and outdoor living. High-quality finishes, modern kitchens with walk-in pantries, and versatile rumpus rooms on the upper floors cater to the needs of modern families.
Situated in the heart of Hampton East, residents benefit from proximity to local parks, schools, shopping centres, and public transport, making it an ideal location for families seeking a blend of urban convenience and suburban tranquillity

