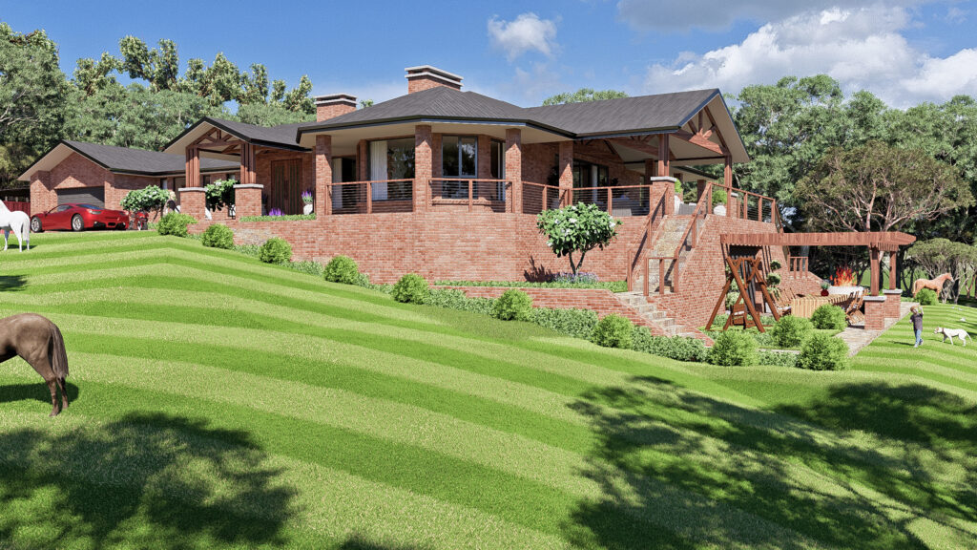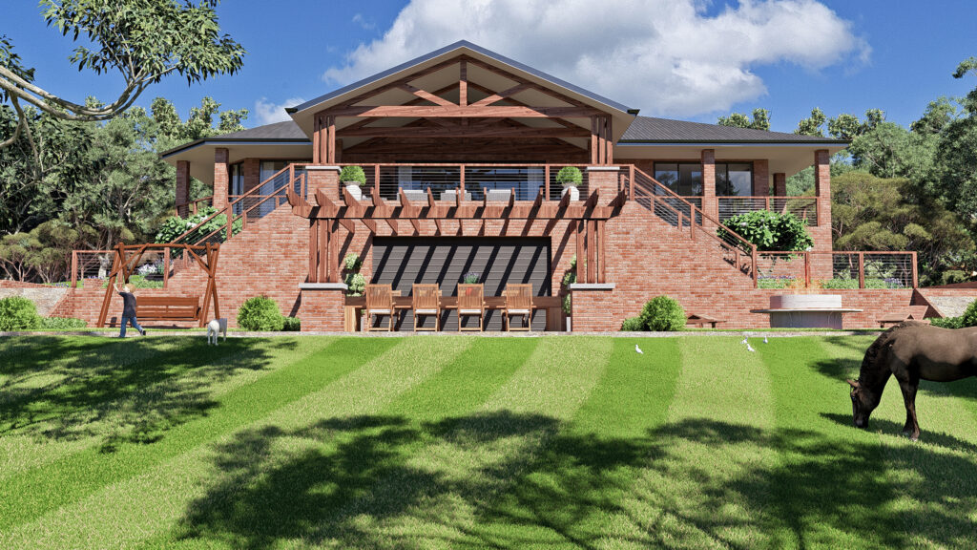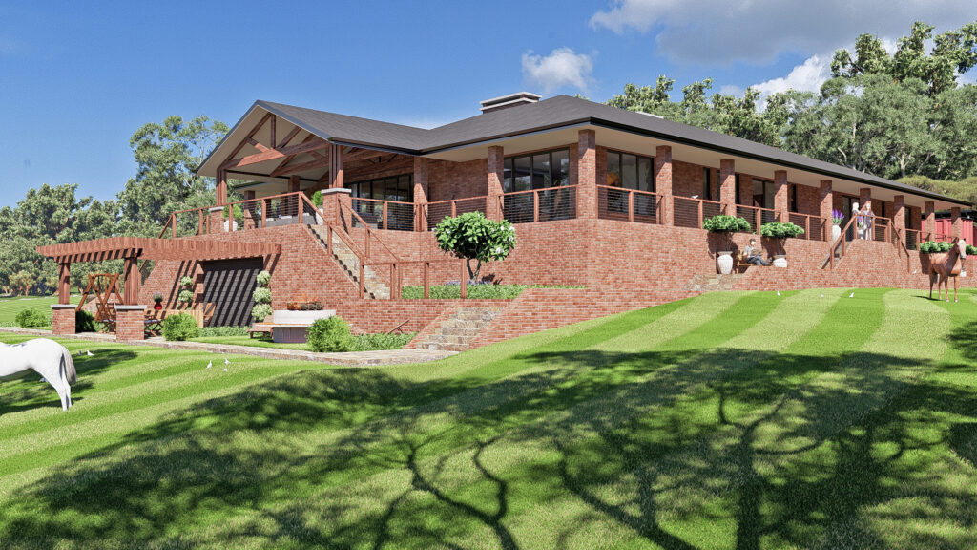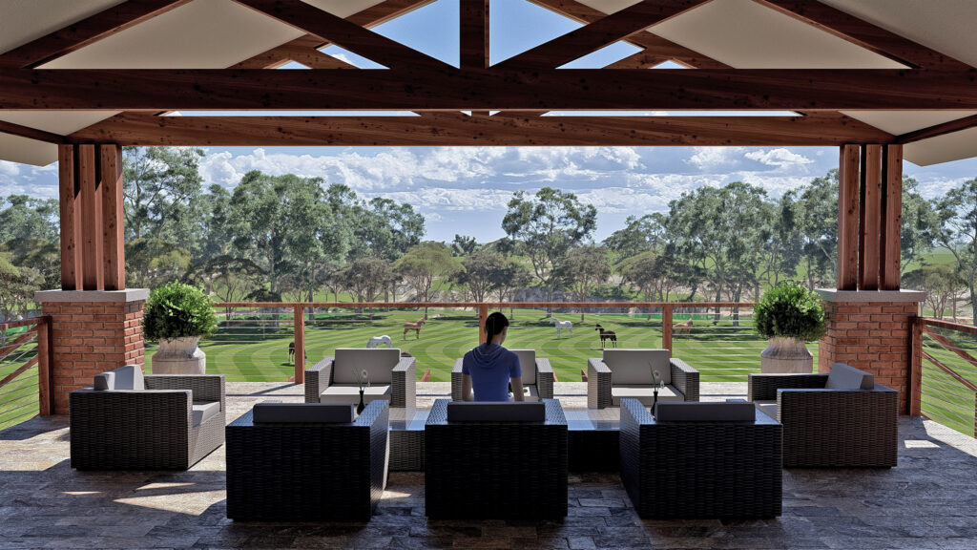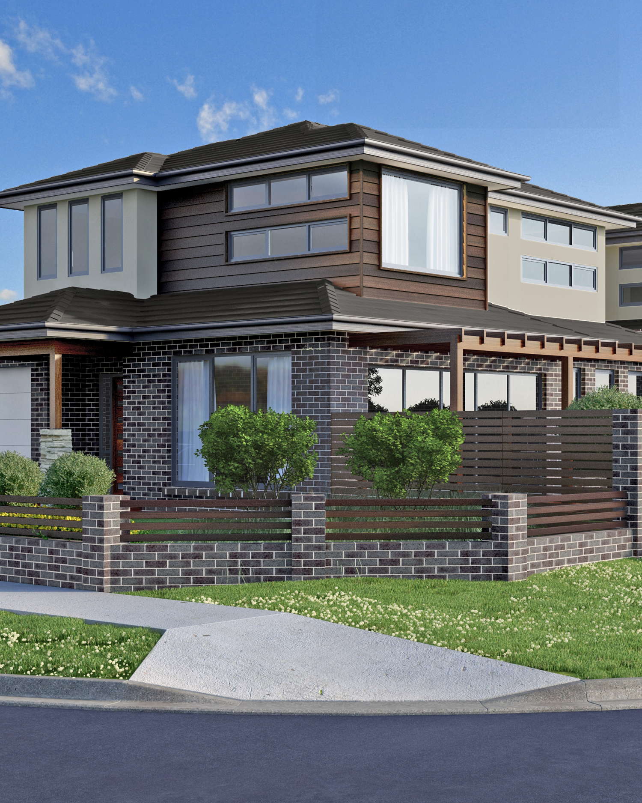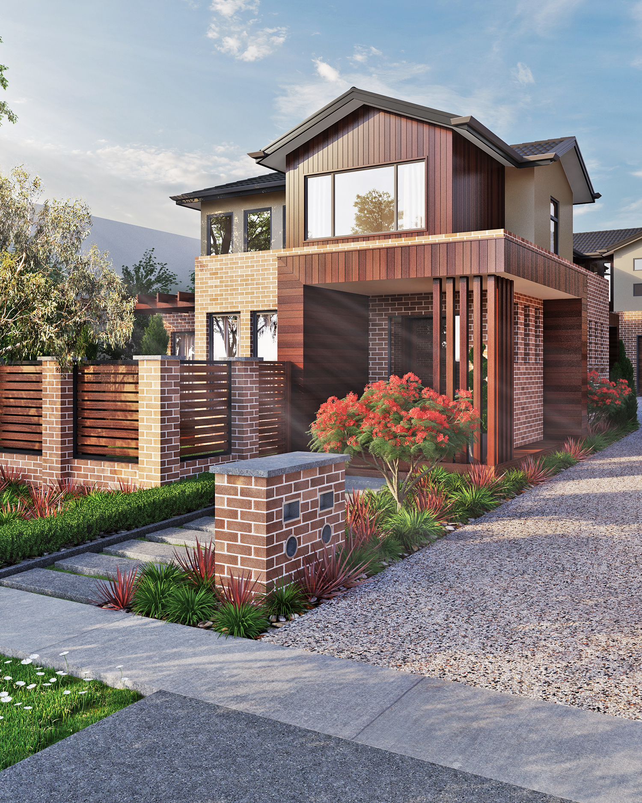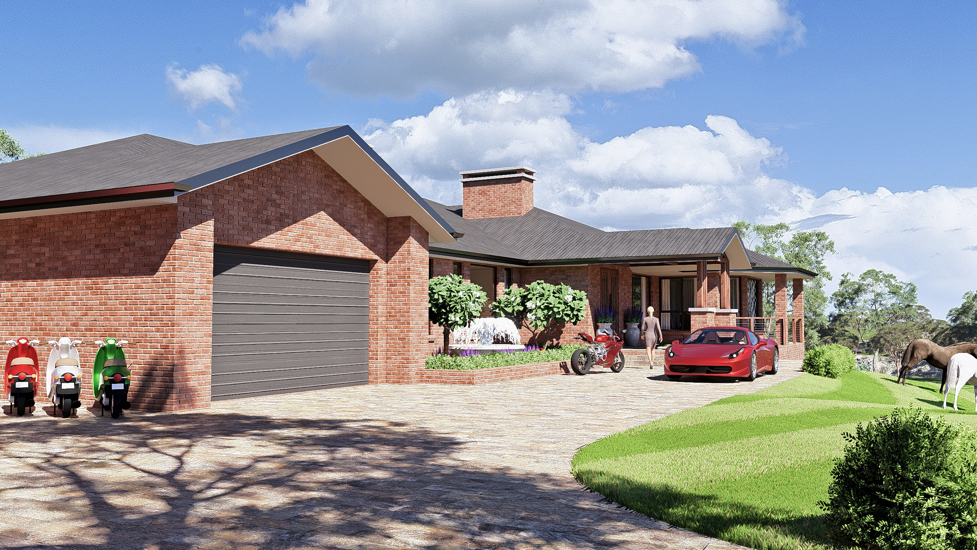
FARM LIVING
- 5 / - 5.5 / - 2 / - 4
PROJECT TYPE: RESIDENCE
PROJECT LOCATION: HEATHCOTE
LAND SIZE: 25710 SQ/M
TOTAL BUILDING AREA: 104 SQ
FLOOR LEVELS: 4
FEATURES: WINE CELLAR / CINEMA/ ALFRESCOA private retreat immersed in nature, this expansive rural estate in Heathcote is designed for refined living on a grand scale.
Positioned on a sprawling farm property with a natural creek meandering through the land, the residence offers a seamless blend of rural serenity and contemporary luxury. This five-bedroom, five-bathroom home is a crafted to deliver a resort-style experience, each bedroom a private suite complete with an ensuite and walk-in robe.
At its heart is a dramatic, open-plan living area featuring a statement fireplace, which flows effortlessly into outdoor spaces that capture the beauty of the landscape. The residence also includes a dedicated home office with a fireplace, a cinema room, a custom wine cellar, and generous amenities that elevate the living experience.
Tailored for comfort, sophistication, and connection to the land, this rural escape embodies timeless country elegance with modern indulgence.

