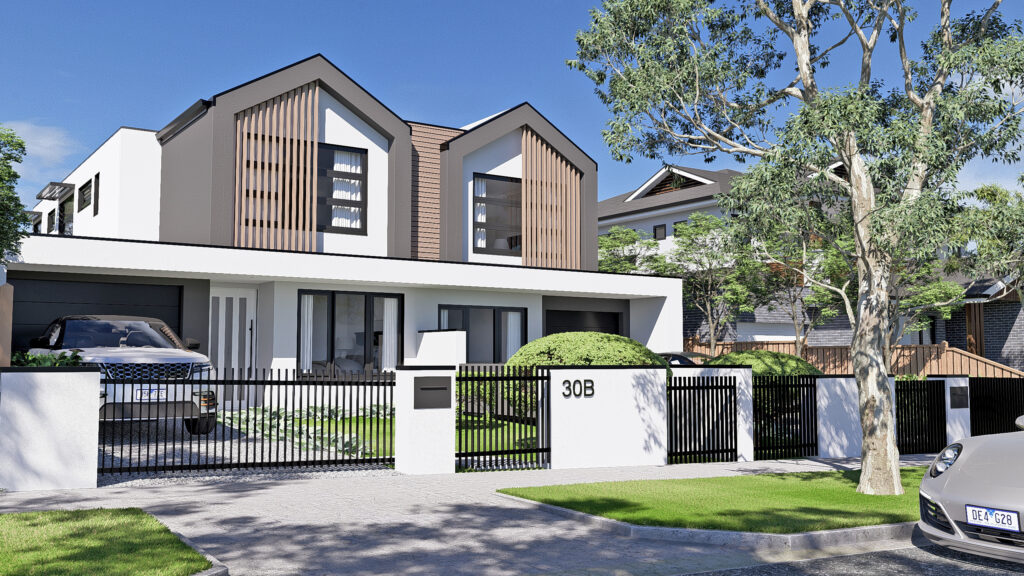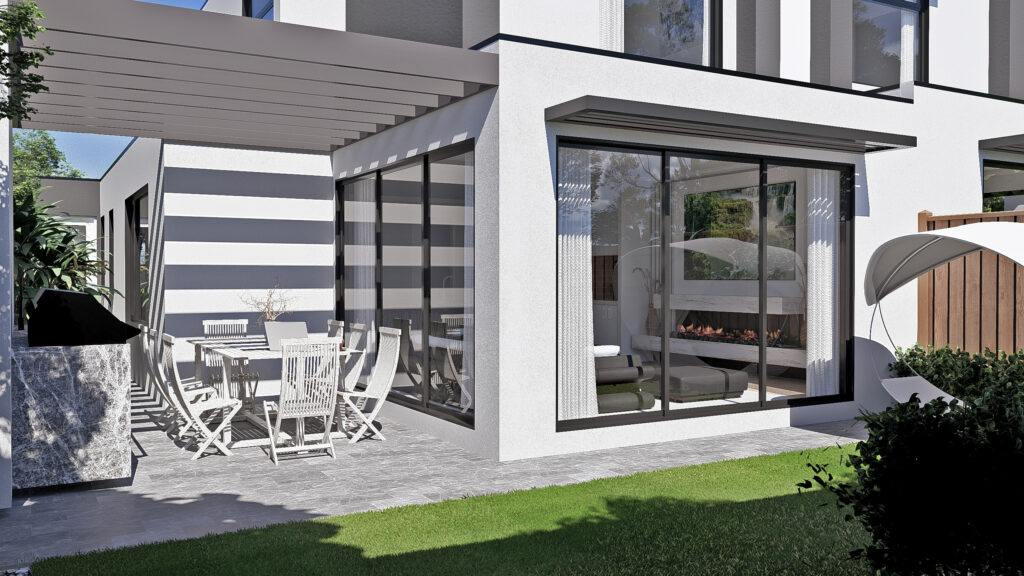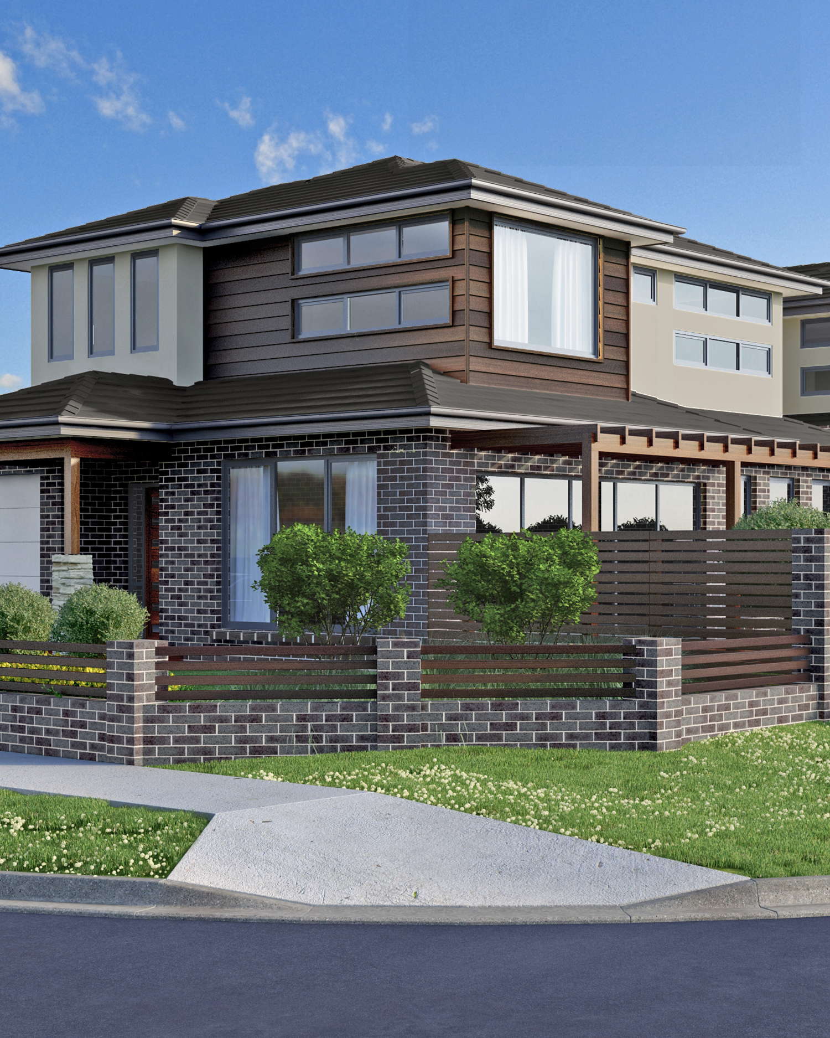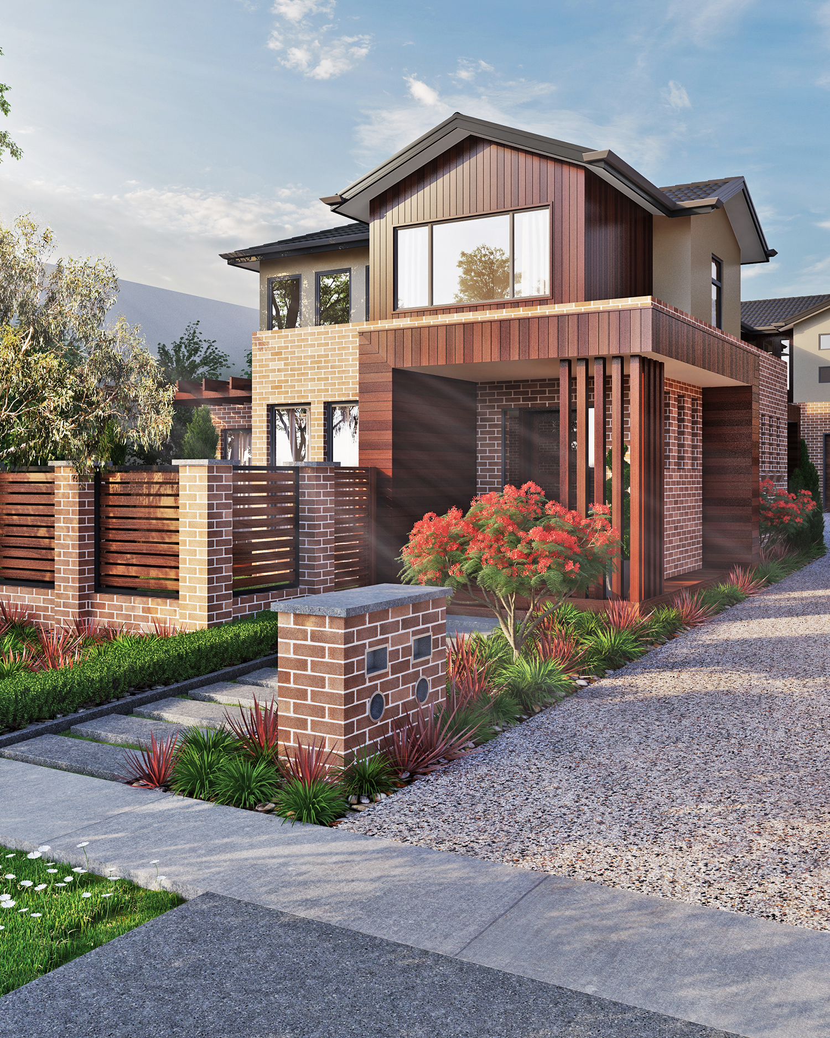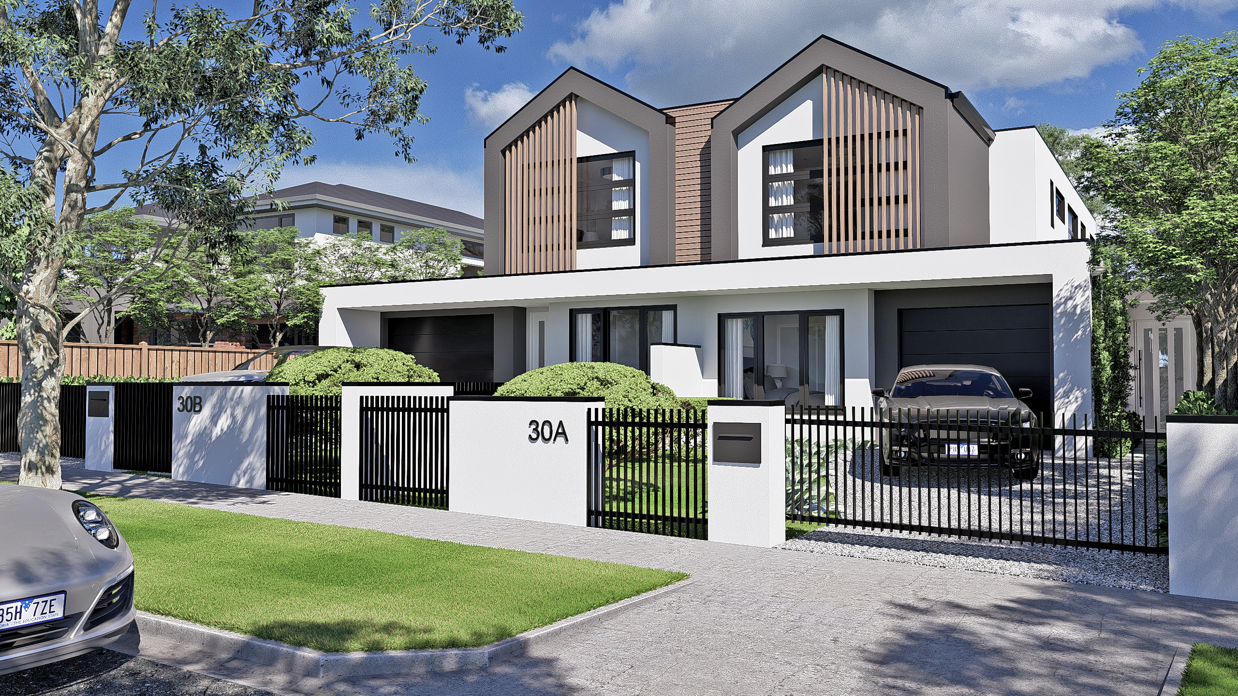
URBAN LIVING
D1 & D2 - - 4 / - 3.5 / - 1 / - 2
PROJECT TYPE: DUPLEX DEVELOPMENT
PROJECT LOCATION: HIGHETT
SITE SIZE: 619 SQ/M
TOTAL BUILDING AREA: 544 SQ/M - D1 28.8 SQ / D2 29.8 SQ
FLOOR LEVELS: 2
Smart design meets urban sophistication in this thoughtfully crafted dual occupancy development in Highett. Designed to maximise both comfort and value, each residence balances functionality and style across two spacious levels.
The homes feature four generous bedrooms, including a master suite with a private ensuite, a guest suite with ensuite on ground floor, a generous rumpus area, a home office, an open-plan living area filled with natural light, well-appointed kitchens, and flow seamlessly to a covered veranda featuring a large built-in BBQ setup, perfect for year-round entertaining.
Blending modern facades with functional layouts and refined finishes, this development makes efficient use of land while delivering lasting lifestyle appeal in one of Melbourne’s thriving urban pockets.

