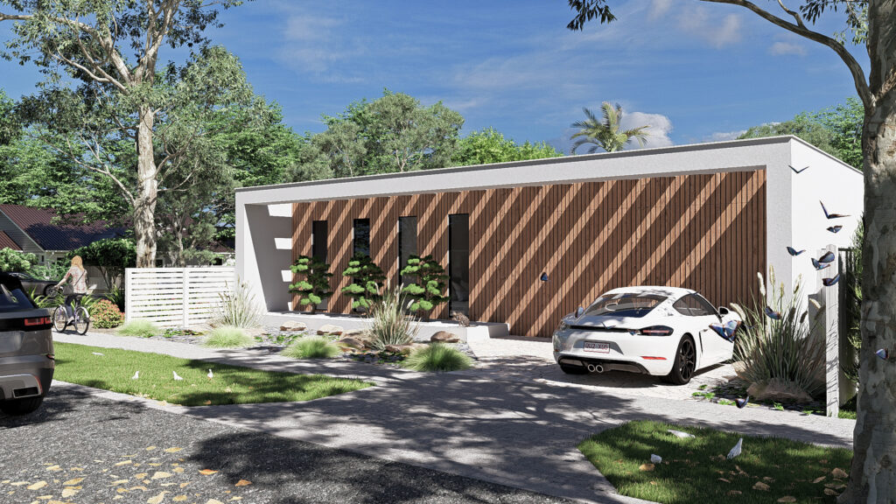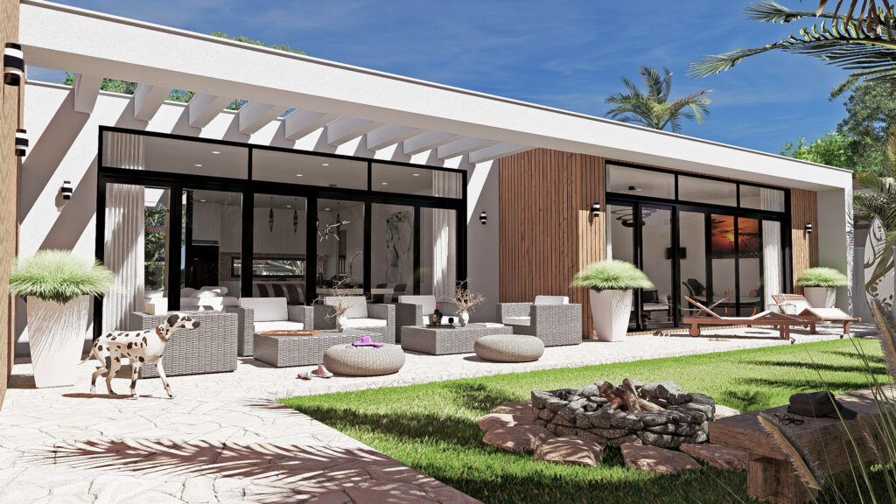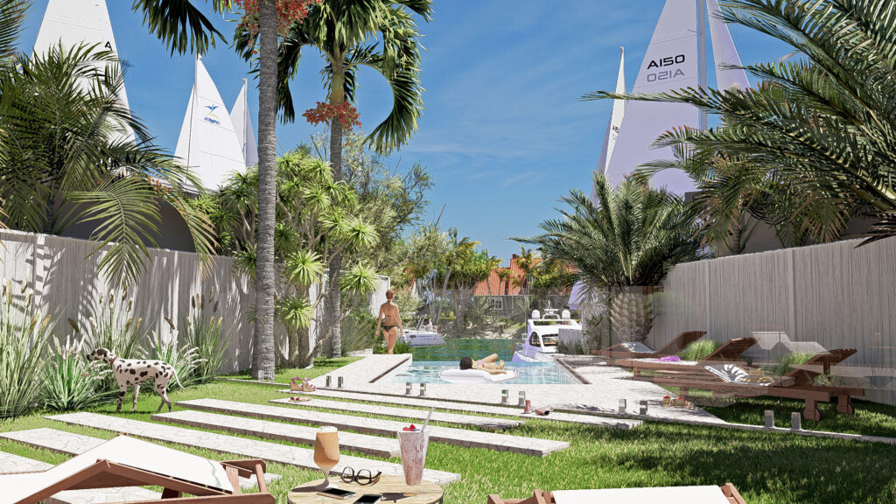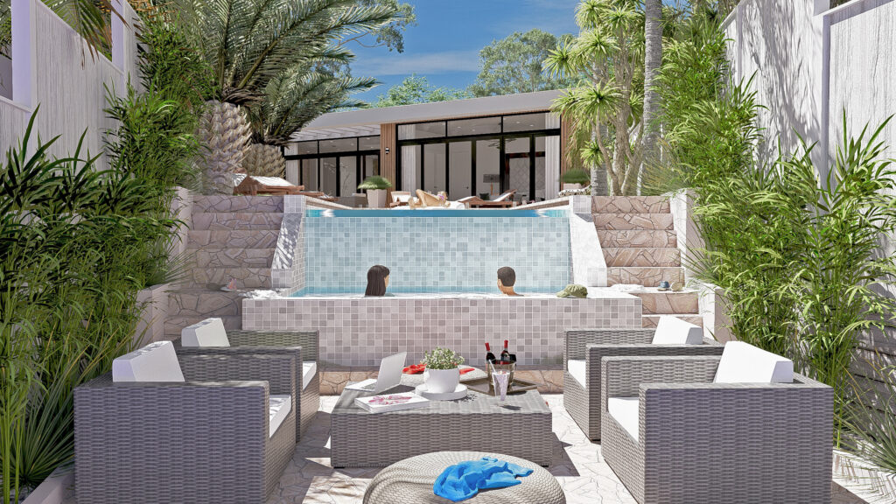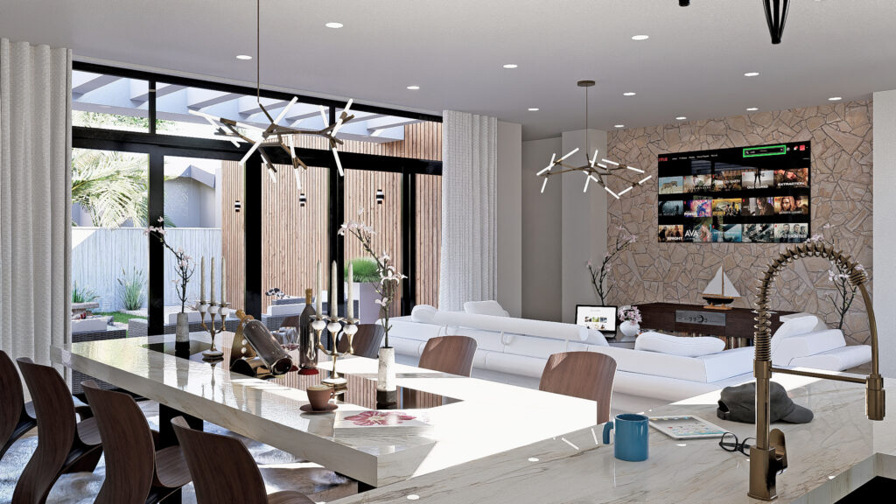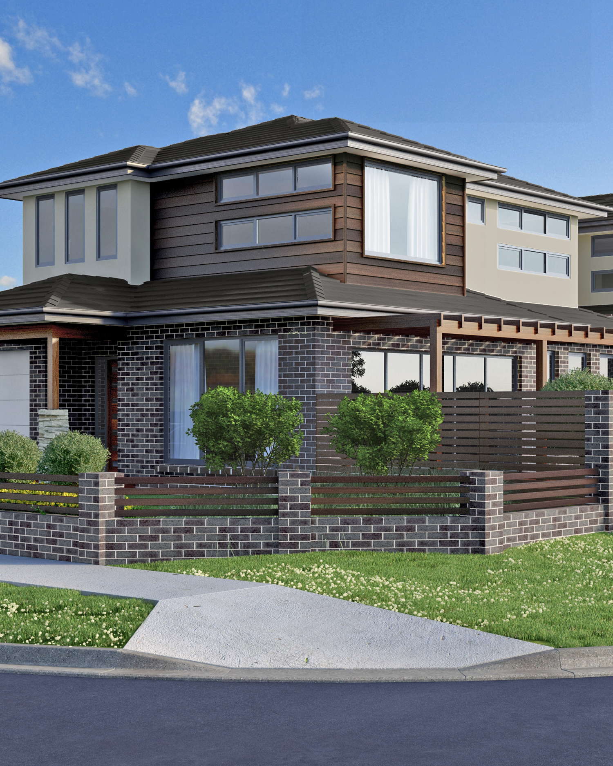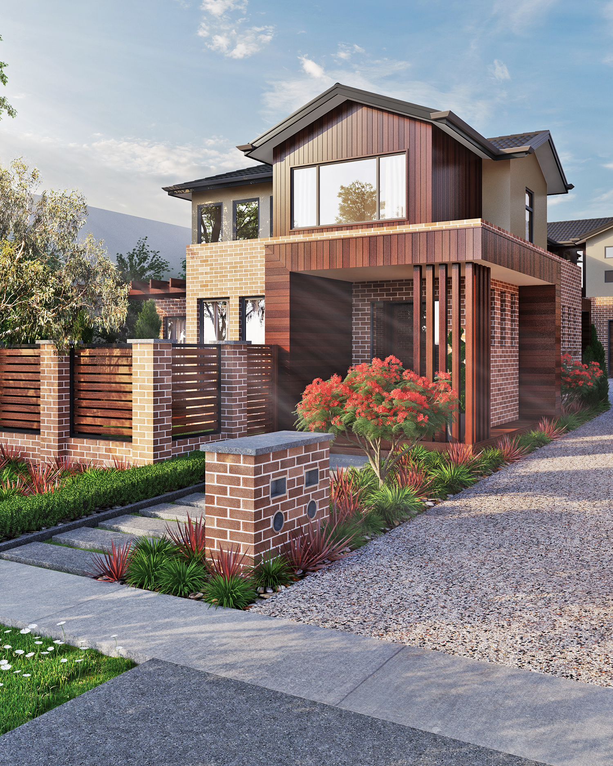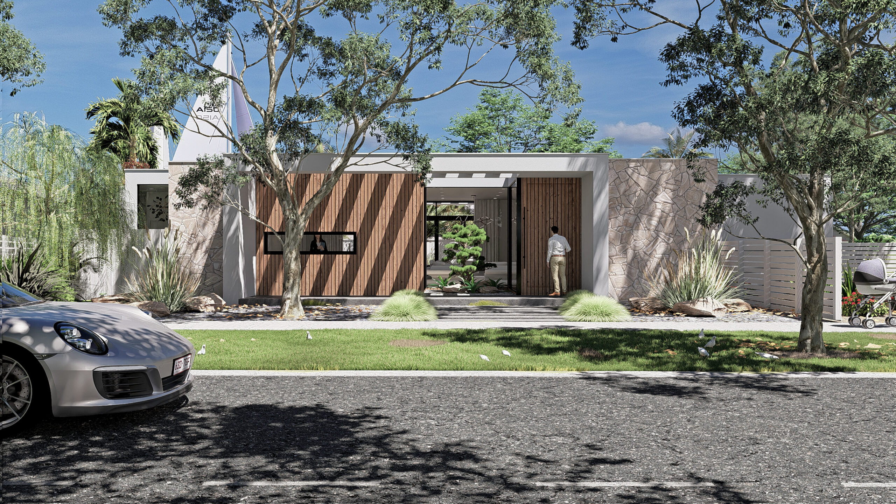
COASTAL LIVING
- 3 / - 3 / - 1 / - 2
PROJECT TYPE: RESIDENCE
PROJECT LOCATION: PAYNESVILLE
LAND SIZE: 672 SQ/M
TOTAL BUILDING AREA: 30 SQ
FEATURES: BOAT PIER / POOL & SPA / LIBRARYThis exceptional waterfront residence redefines luxury coastal living, offering the perfect blend of relaxation, recreation, and refined design. Nestled in one of Paynesville’s most prestigious areas, the home enjoys uninterrupted water views and direct access to a private jetty, ideal for boating enthusiasts and nature lovers alike.
Designed as a holiday retreat, the residence is thoughtfully arranged to maximise outdoor enjoyment and indoor comfort. The rear opens to a beautifully landscaped pool and spa area, seamlessly integrated with the alfresco and open-plan living spaces. Expansive glazing captures natural light and views of the water, while high-end finishes and detailing throughout reflect timeless elegance.
From its relaxed layout to its resort-style amenities, this residence delivers a serene yet sophisticated escape tailored for premium coastal living.

