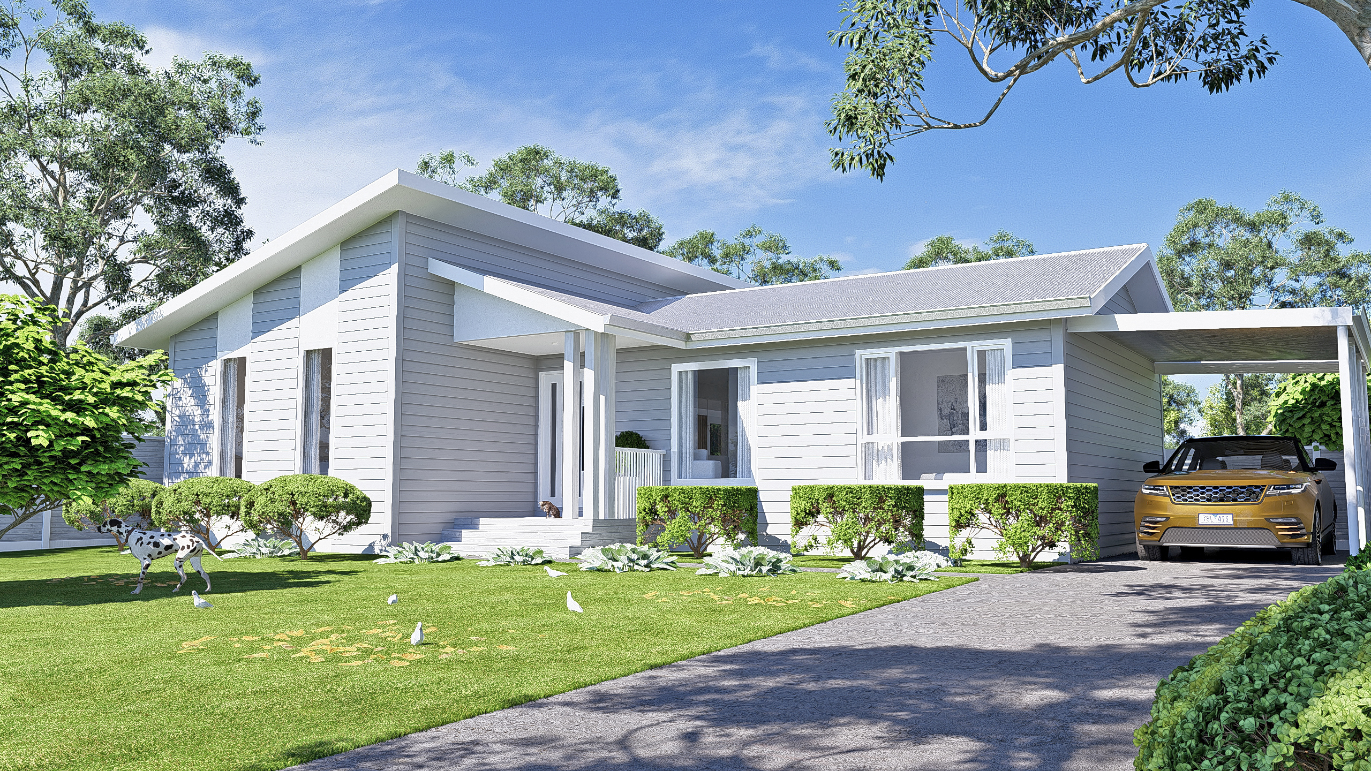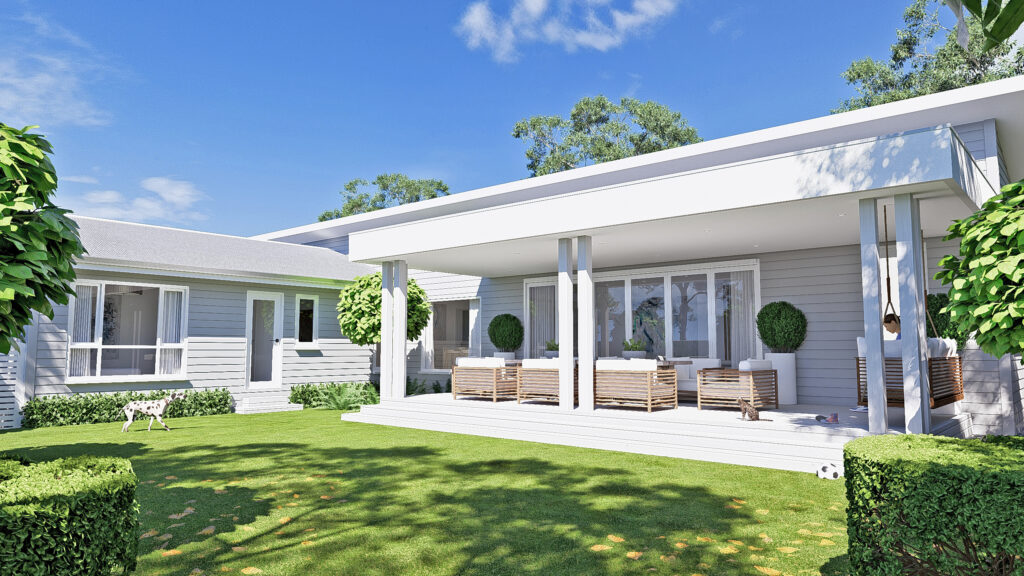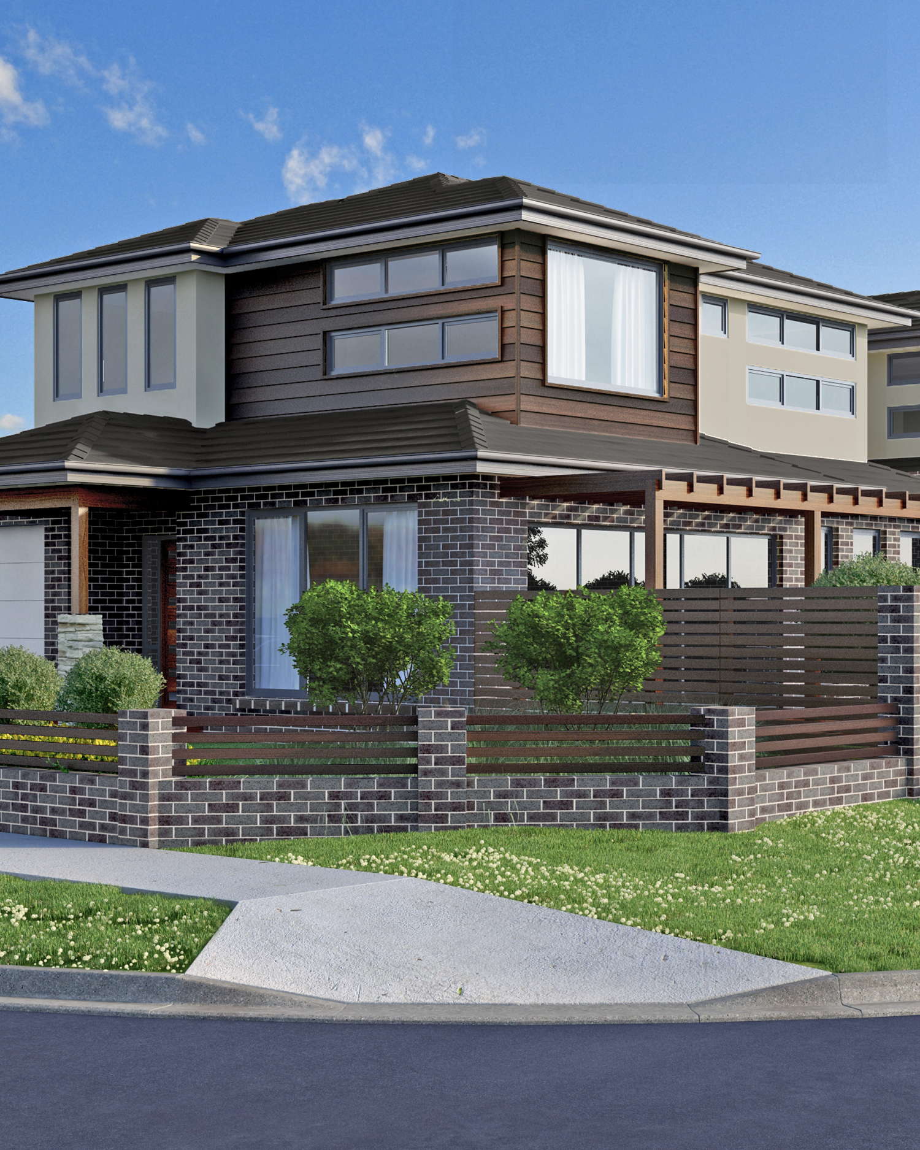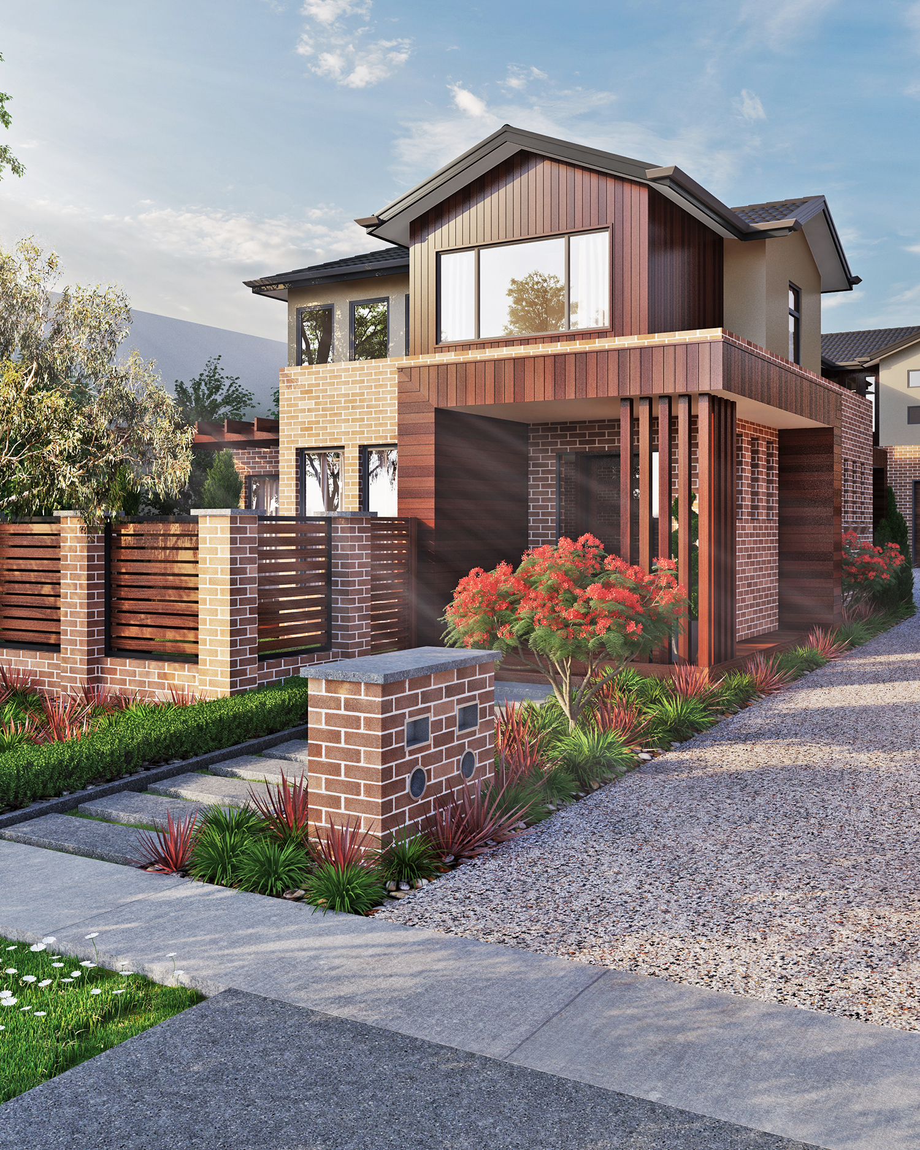
COASTAL HOME
- 4 / - 2.5 / - 1 / - 1
PROJECT TYPE: RESIDENCE (ALTERATION & ADDITION)
PROJECT LOCATION: PHILLIP ISLAND
SITE SIZE: 624 SQ/M
TOTAL BUILDING AREA: 24 SQ
This coastal renovation transforms an existing residence into a modern family retreat, blending relaxed beachside living with refined architectural form. The design includes a spacious extension that enhances internal flow and functionality, introducing open-plan living, a generous lounge room, additional bedrooms, and a large alfresco for seamless indoor-outdoor entertaining.
Natural materials, generous glazing, and soft coastal tones are used throughout to reflect the home’s seaside setting while elevating comfort and lifestyle. The extension integrates seamlessly with the original structure, creating a cohesive, refreshed aesthetic tailored to contemporary family living.



