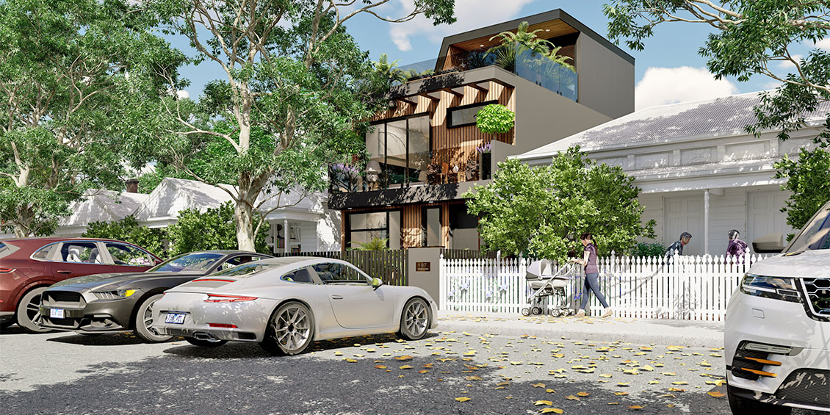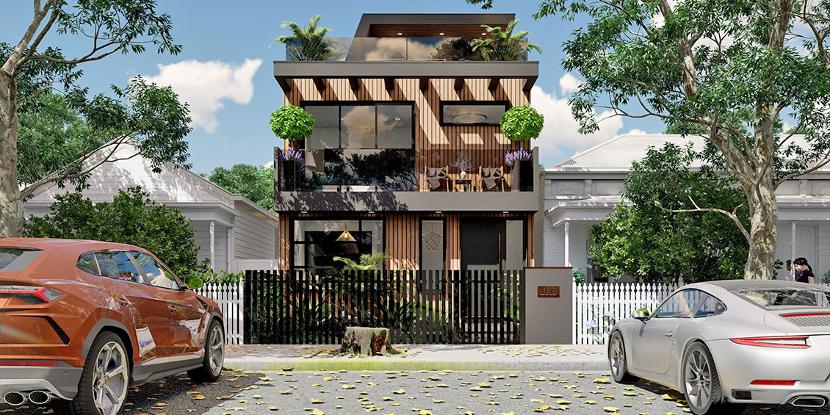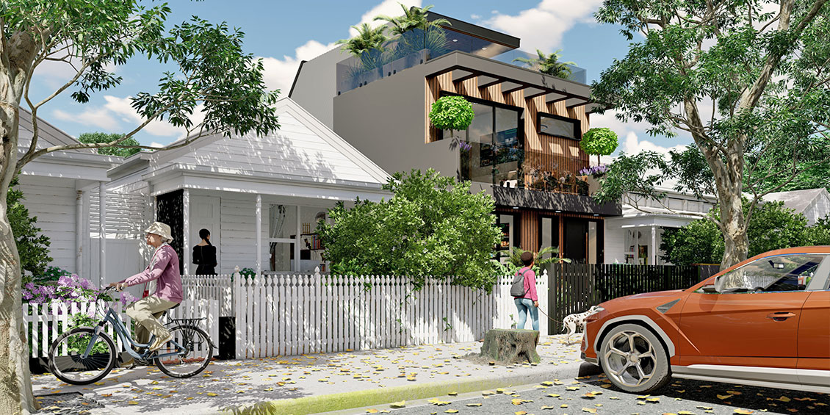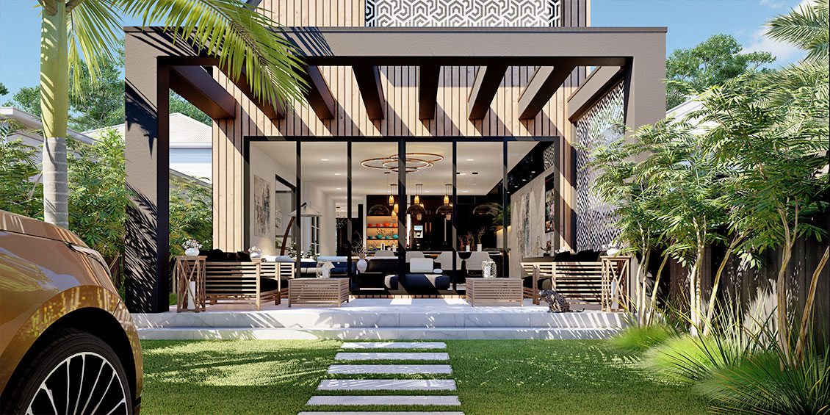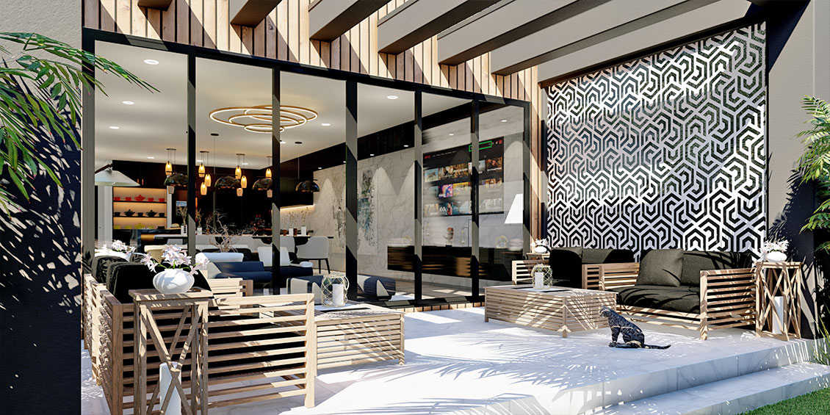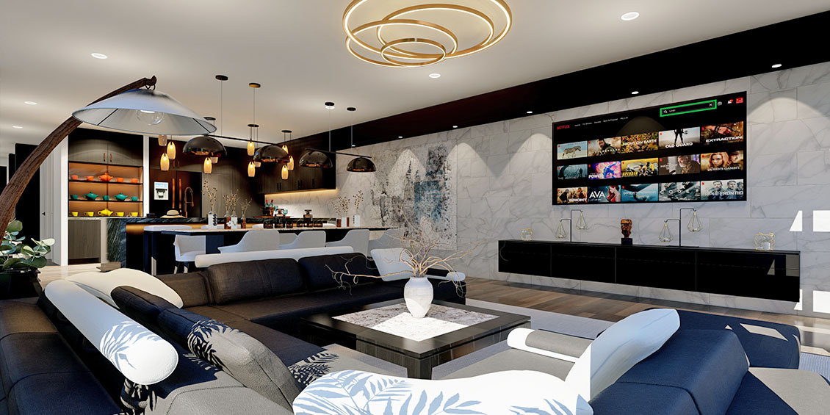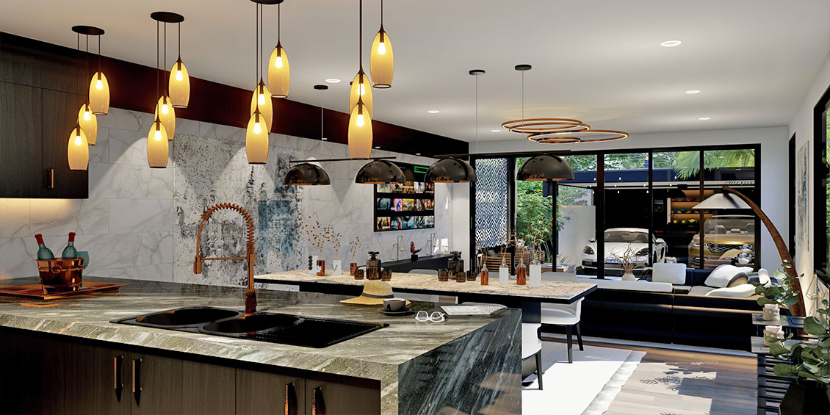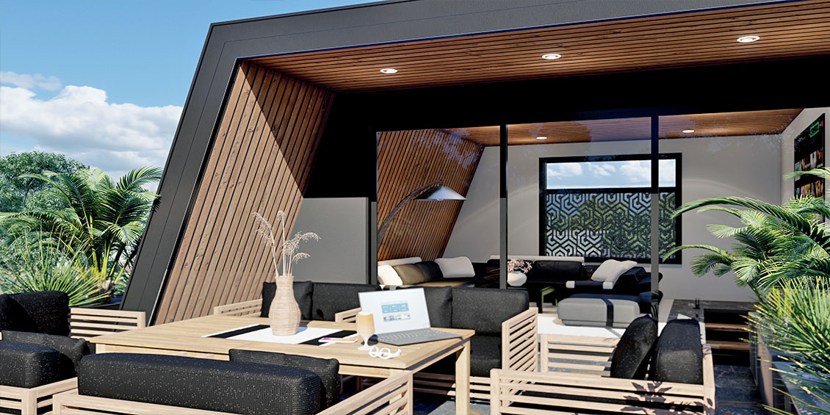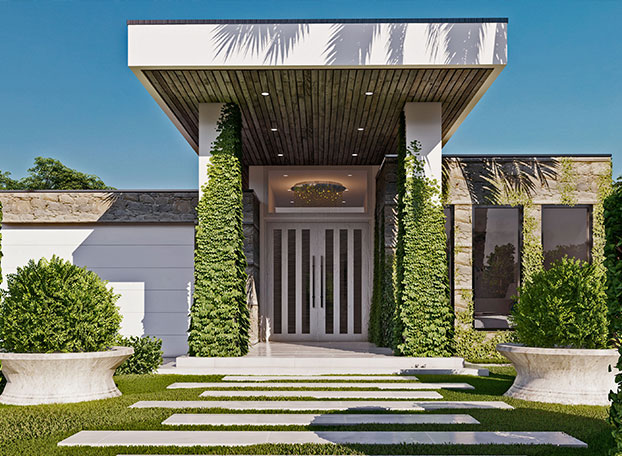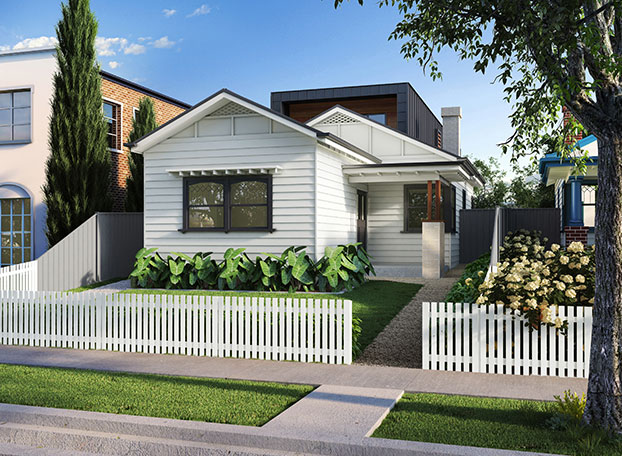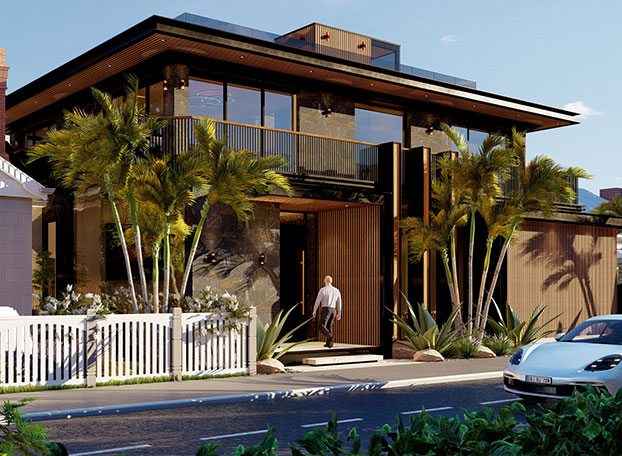PORT MELBOURNE
1 2 3 3 1 2 1 1
LOCATION: PORT MELBOURNE – MELBOURNE – VICTORIA LAND SIZE: 165SQ/M STOREY: BASEMENT + 2 STOREY + ROOFTOP
TYPE OF PROJECT: NEW RESIDENCE TOTAL BUILDING AREA: 337 SQ/M TYPE OF BUILDING: URBAN LUXURY RESIDENCE
NMA Architecture presents an exceptional bespoke residence in Port Melbourne, Victoria. This prime home, spanning 165 square meters of land with a building area of 337 square meters, is located in the sought-after Port Melbourne neighbourhood. Enjoying convenient access to amenities, parks, beaches, and shopping precincts, this residence offers a desirable coastal lifestyle with urban convenience.
The exterior facade of the residence reflects the client’s refined taste and vision. Combining clean lines, elegant finishes, and expansive windows, it creates a captivating architectural composition that harmonizes with the surroundings, leaving a lasting impression.
Step inside to discover an open and inviting layout that embodies the client’s desire for a fluid and interconnected living experience. The interior exudes understated elegance, featuring a minimalist aesthetic, neutral colour palette, and high-quality materials. The ground floor’s open-plan living area seamlessly connects with a large alfresco space through large bi-fold doors, creating a seamless transition between indoor and outdoor living.
Upstairs, generously sized bedrooms provide comfort and tranquillity, complemented by built-in wardrobes and abundant natural light. The master suite offers a private sanctuary with an ensuite bathroom, perfect for ultimate relaxation.
This remarkable design is a testament to our understanding of the client’s vision and preferences. The residence has been meticulously tailored to reflect their refined taste, from the captivating exterior to the serene and sophisticated interior. Thoughtful features, such as a dedicated cinema, wine cellar, and rooftop retreat area, cater to entertainment, sophistication, and moments of quiet retreat. NMA Architecture’s commitment to architectural excellence shines through in this extraordinary residence, seamlessly blending beauty, functionality, and refined design.
This development is a unique example of developing land on a very small and narrow lot as well as maximising the outcome.
AT NM ARCHITECTURE, WE PRIDE OURSELVES ON DELIVERING QUALITY RESULTS THAT ALWAYS MEET AND EXCEED
OUR CLIENTS’ REQUIREMENTS, NEEDS AND EXPECTATIONS.

